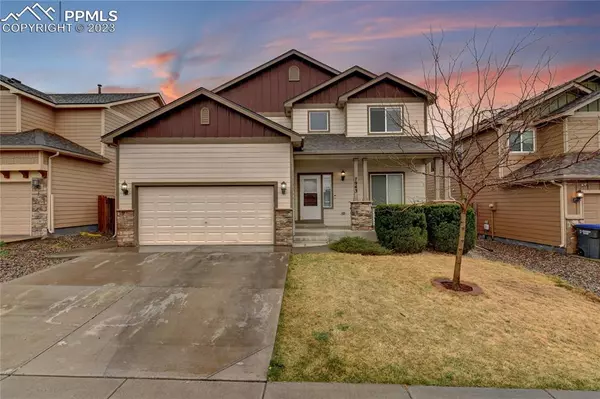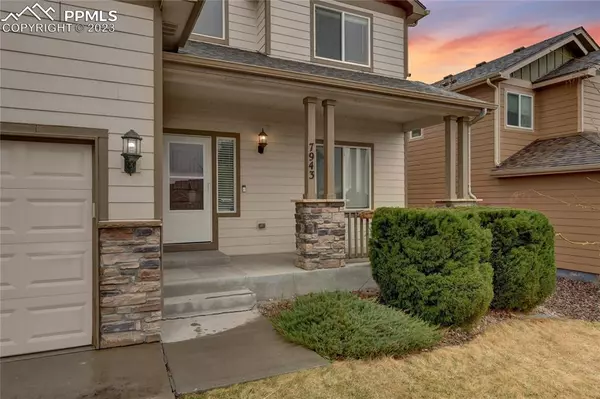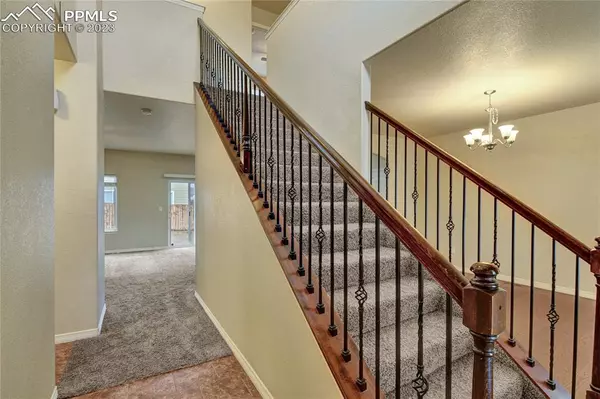For more information regarding the value of a property, please contact us for a free consultation.
7943 Morton DR Fountain, CO 80817
Want to know what your home might be worth? Contact us for a FREE valuation!

Our team is ready to help you sell your home for the highest possible price ASAP
Key Details
Sold Price $440,000
Property Type Single Family Home
Sub Type Single Family
Listing Status Sold
Purchase Type For Sale
Square Footage 2,800 sqft
Price per Sqft $157
MLS Listing ID 4454070
Sold Date 10/12/23
Style 2 Story
Bedrooms 5
Full Baths 3
Half Baths 1
Construction Status Existing Home
HOA Y/N No
Year Built 2012
Annual Tax Amount $3,514
Tax Year 2022
Lot Size 5,180 Sqft
Property Description
This welcoming home is walking distance to a spacious park and conveniently located close to Powers, Fort Carson, Peterson, and I25. As you walk into your new home, you'll be greeted with wood floors that lead to many options - relaxing in your living room, enjoying a meal in your dining room, or heading upstairs toward some of the bedrooms. You'll also have access to the backyard, where you can enjoy the outdoors on your cement patio or grass lawn. If you'd like to cook on your gas stove instead of grilling outside, you'll be grateful that the kitchen is accessible from the backyard. If indoor entertainment is more to your liking, you'll appreciate the family room in the basement that is home to a wet bar. There's even a bedroom and bathroom down there! Once you head upstairs, you'll find more bedrooms - the master bedroom, which has an ensuite and walk-in closet plus 3 other bedrooms . These bedrooms are not far from one another, but still somehow manage to retain each room's privacy. You don't even have to worry about dragging your laundry up and down the stairs, since the laundry room is conveniently located on this level. Enjoy the extras like Central Air, Ceiling Fans, and Window Blinds. This beautiful home won't last long, so come see it soon!
Location
State CO
County El Paso
Area Mesa Ridge
Interior
Interior Features 5-Pc Bath, Vaulted Ceilings
Cooling Ceiling Fan(s), Central Air
Flooring Carpet, Tile, Wood
Laundry Electric Hook-up, Upper
Exterior
Parking Features Attached
Garage Spaces 3.0
Fence Rear
Utilities Available Cable, Electricity, Natural Gas, Telephone
Roof Type Composite Shingle
Building
Lot Description Level, Mountain View, View of Pikes Peak
Foundation Full Basement
Water Municipal
Level or Stories 2 Story
Finished Basement 100
Structure Type Wood Frame
Construction Status Existing Home
Schools
School District Widefield-3
Others
Special Listing Condition Not Applicable
Read Less

GET MORE INFORMATION




