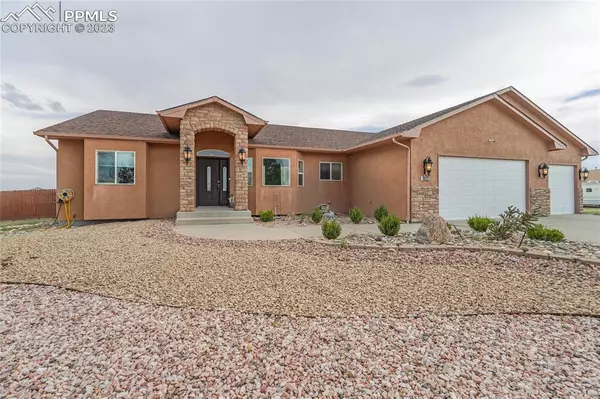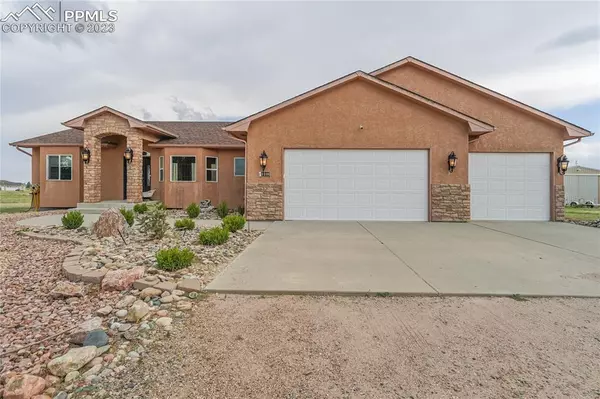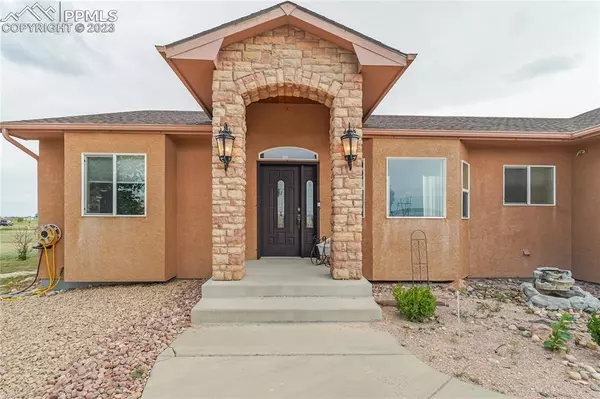For more information regarding the value of a property, please contact us for a free consultation.
1006 W Gallinas DR Pueblo West, CO 81007
Want to know what your home might be worth? Contact us for a FREE valuation!

Our team is ready to help you sell your home for the highest possible price ASAP
Key Details
Sold Price $550,000
Property Type Single Family Home
Sub Type Single Family
Listing Status Sold
Purchase Type For Sale
Square Footage 3,985 sqft
Price per Sqft $138
MLS Listing ID 5814257
Sold Date 10/20/23
Style Ranch
Bedrooms 5
Full Baths 2
Three Quarter Bath 1
Construction Status Existing Home
HOA Y/N No
Year Built 2005
Annual Tax Amount $3,226
Tax Year 2022
Lot Size 1.430 Acres
Property Description
Welcome to this 2005 Parade custom built 5/3/3 ranch home! Home sits on a 1.43 acre corner lot w/ with boasting mountain views and just minutes from Pueblo Reservoir.
As you enter into the homes wood floored formal entry you will find access to a private French doored office and be WOWed by the homes airy floorplan that includes a gracious living room w/ vaulted ceiling, 2-way fireplace that back up to a covered back porch; a FABULOUS chefs kitchen; and 3 wall windowed formal dining room space.
Kitchen includes hickory cabinetry, granite counters, breakfast bar counter, stainless steel appliances, gas/range oven with hood, pantry & a brick counter-to-ceiling brick accent wall.
Tucked away on the main level you will also find 2 large guest bedrooms (both adjacent to a full hall bath); a centrally located mudroom/laundry room; & a MASSIVE primary bedroom retreat that includes: coved ceilings with LED lighting, wood floors and a private 5 piece bathroom that additionally includes a tiled step-in shower, soaking tub, dual vanities, tiled flooring and access to a large walk-in closet.
In the basement you will find a family room boasting 9' ceilings and surround sound system, wet bar, craft room; storage room, and 2 privately tucked away bedrooms( both also adjacent to a 3/4 hall bath).
This home is LOADED top to bottom with luxurious details that our description could carry on and on, but simply this home is one of Pueblo Wests’ finest and a must see!
Location
State CO
County Pueblo
Area Pueblo West
Interior
Cooling Ceiling Fan(s), Central Air
Flooring Carpet, Ceramic Tile, Wood
Fireplaces Number 1
Fireplaces Type Insert, One, See Prop Desc Remarks
Exterior
Garage Attached
Garage Spaces 3.0
Utilities Available Cable, Electricity, Natural Gas
Roof Type Composite Shingle
Building
Lot Description Level, View of Pikes Peak, See Prop Desc Remarks
Foundation Full Basement
Water Municipal
Level or Stories Ranch
Finished Basement 94
Structure Type Concrete,Wood Frame
Construction Status Existing Home
Schools
Middle Schools Skyview
High Schools Pueblo West
School District Pueblo-70
Others
Special Listing Condition Not Applicable
Read Less

GET MORE INFORMATION




