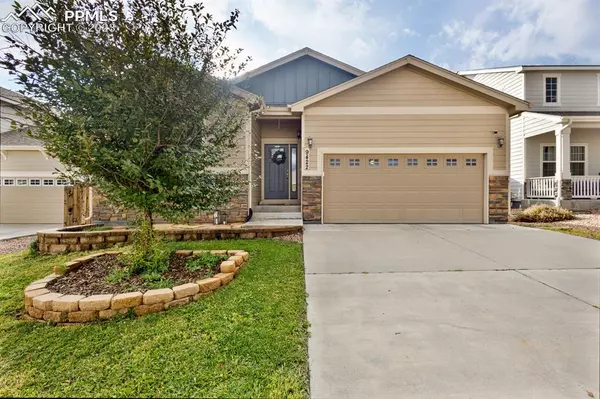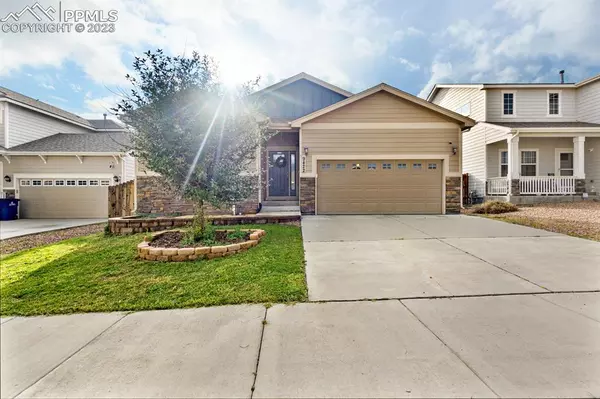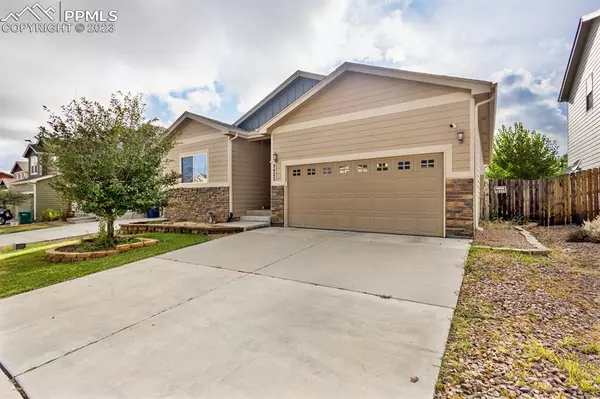For more information regarding the value of a property, please contact us for a free consultation.
9422 Torecco CT Fountain, CO 80817
Want to know what your home might be worth? Contact us for a FREE valuation!

Our team is ready to help you sell your home for the highest possible price ASAP
Key Details
Sold Price $450,000
Property Type Single Family Home
Sub Type Single Family
Listing Status Sold
Purchase Type For Sale
Square Footage 2,848 sqft
Price per Sqft $158
MLS Listing ID 3626495
Sold Date 10/26/23
Style Ranch
Bedrooms 4
Full Baths 3
Construction Status Existing Home
HOA Fees $12/qua
HOA Y/N Yes
Year Built 2014
Annual Tax Amount $1,574
Tax Year 2022
Lot Size 5,011 Sqft
Property Description
Come see this immaculate 4 bedroom, 3 bathroom, 2 car garage! This gorgeous home is fully landscaped front and back, auto sprinkler with fully fenced backyard, extended upgraded stamped concrete patio, with built Firepit for entertaining. You will love the gourmet kitchen with sprawling granite countertops, wood floors throughout, stainless steel appliances including Refrigerator, dishwasher, Oven/Range and microwave. Large walk in pantry with an overload of storage available with Laundry room off the kitchen that has additional storage area. The Granite Step up breakfast bar is so convenient when entertaining. Central AC, Security System and humidifier all have been added on. The Cozy main level living room is a beautiful open floor plan with solid hard wood flooring throughout. The primary bedroom on the main level with attached En Suite 5 piece bath with Garden Tub and Ceramic Mosaic tile shower is a true master retreat including an oversized walk in closet. Large family room in the basement, 2 additional bedrooms and full bathroom would be a wonderful private getaway for any guests. Don't miss out on this Fountain retreat centrally located in Fountain with quick access to Fort Carson, Colorado Springs and Peterson AFB with plenty of neighborhood parks, and walking/biking trails as well. You don't want to miss out on this wonderful home!
Location
State CO
County El Paso
Area Tuscany Ridge At Mesa Village
Interior
Interior Features 5-Pc Bath
Cooling Ceiling Fan(s), Central Air
Flooring Carpet, Ceramic Tile, Wood
Fireplaces Number 1
Fireplaces Type None
Laundry Main
Exterior
Parking Features Attached
Garage Spaces 2.0
Fence Rear
Utilities Available Cable, Electricity, Natural Gas
Roof Type Composite Shingle
Building
Lot Description Backs to Open Space, Cul-de-sac, Level
Foundation Full Basement
Water Municipal
Level or Stories Ranch
Finished Basement 100
Structure Type Wood Frame
Construction Status Existing Home
Schools
School District Ftn/Ft Carson 8
Others
Special Listing Condition Not Applicable
Read Less

GET MORE INFORMATION




