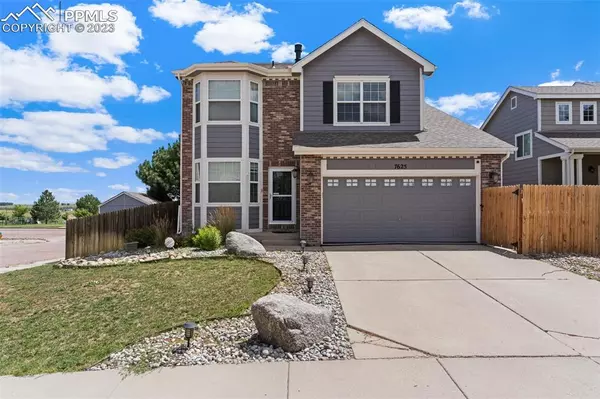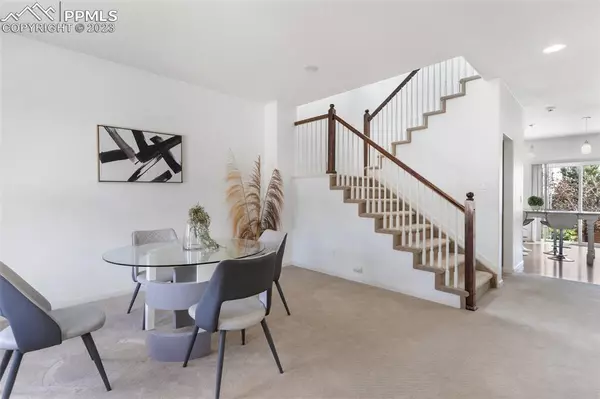For more information regarding the value of a property, please contact us for a free consultation.
7625 Dobbs DR Fountain, CO 80817
Want to know what your home might be worth? Contact us for a FREE valuation!

Our team is ready to help you sell your home for the highest possible price ASAP
Key Details
Sold Price $450,000
Property Type Single Family Home
Sub Type Single Family
Listing Status Sold
Purchase Type For Sale
Square Footage 2,860 sqft
Price per Sqft $157
MLS Listing ID 5989927
Sold Date 10/31/23
Style 2 Story
Bedrooms 4
Full Baths 3
Half Baths 1
Construction Status Existing Home
HOA Y/N No
Year Built 2007
Annual Tax Amount $2,070
Tax Year 2022
Lot Size 7,135 Sqft
Property Description
This charming 4 bedroom home sits on a corner lot with no rear neighbors! The stylishly designed kitchen is a show-stopper with granite counters, 42" cabinets, stainless steel appliances, subway tile backsplash, gas cooking, and a large island with seating for 4. The cozy living room features a brick fireplace and great natural light. The front room is a perfect home office, formal dining, or even a play room. Head upstairs to find three of four bedrooms- each exuding their unique charm and offering ample space for relaxation. The Primary Suite is an oasis with a dual view fireplace with an on-suite nook... perfect for a nursery, office, or closet of your dreams. The on-suite bathroom is equipped with a large soaking tub to end a long day. There is another full bathroom for bedrooms 2 & 3 upstairs. The finished basement is where you'll find the 4th bedroom that is generous in its size, another full bathroom, office/ storage space, and a secondary family room. If that wasn't enough, venture into the spacious backyard providing a shed for additional storage. This home is truly an embodiment of opulence and comfort, offering everything one could desire in an idyllic home. Walk to parks in the community and within minutes to schools, shopping, and Ft. Carson. No rear neighbors and no HOA. New HVAC system as well! Inspection is done! Appraisal is done! Can close as quickly as you wish!
Location
State CO
County El Paso
Area Mesa Ridge
Interior
Cooling Ceiling Fan(s), Central Air
Flooring Carpet, Ceramic Tile, Wood Laminate
Fireplaces Number 1
Fireplaces Type Gas, Main, Two, Upper
Laundry Main
Exterior
Parking Features Attached
Garage Spaces 2.0
Fence Rear
Utilities Available Cable, Electricity, Natural Gas, Telephone
Roof Type Composite Shingle
Building
Lot Description Corner
Foundation Full Basement
Water Municipal
Level or Stories 2 Story
Finished Basement 95
Structure Type Wood Frame
Construction Status Existing Home
Schools
School District Widefield-3
Others
Special Listing Condition Not Applicable
Read Less

GET MORE INFORMATION




