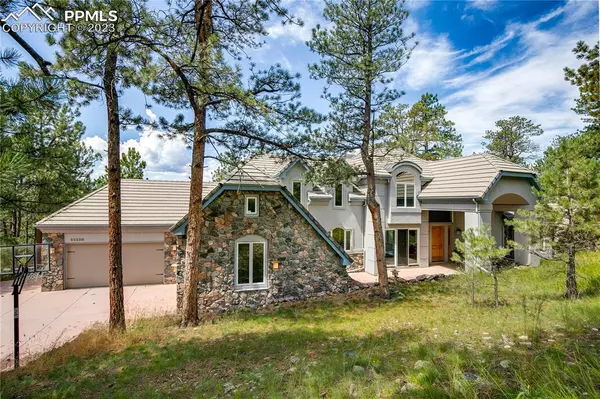For more information regarding the value of a property, please contact us for a free consultation.
25220 Montane DR Golden, CO 80401
Want to know what your home might be worth? Contact us for a FREE valuation!

Our team is ready to help you sell your home for the highest possible price ASAP
Key Details
Sold Price $1,355,000
Property Type Single Family Home
Sub Type Single Family
Listing Status Sold
Purchase Type For Sale
Square Footage 6,747 sqft
Price per Sqft $200
MLS Listing ID 5745088
Sold Date 11/03/23
Style 2 Story
Bedrooms 5
Full Baths 2
Half Baths 1
Three Quarter Bath 1
Construction Status Existing Home
HOA Fees $216/ann
HOA Y/N Yes
Year Built 1994
Annual Tax Amount $8,977
Tax Year 2022
Lot Size 1.427 Acres
Property Sub-Type Single Family
Property Description
Experience the joy of living in the coveted Genesee Park Community in this one-of-a-kind custom home dripping with opportunity! Set on 1.43 acres discover this impressive 6,747 square-foot home with mountain views of Evans Peak and the tenth-highest summit in the Rocky Mountains –Grays Peak. Step inside to be greeted by a grand entryway where sophisticated architecture and design meet mountain luxury. Be drawn in by the open concept layout that flows effortlessly from the entry into the large living room, kitchen, and dining area while enjoying breathtaking views. This main level is made for entertaining and is framed by a floor-to-ceiling river rock dual-sided gas fireplace. If you are looking to modernize, imagine how you could use this space as a blank canvas to create the dream mountain home.. Designed with an homage to French Country style, the eat-in kitchen is a chef's dream. A large center island looking out to wondrous mountain views, granite countertops, and ample storage offer the perfect space to cook and entertain. Tucked away on the main level is the private master suite with a romantic second dual-sided gas fireplace and expansive en-suite bathroom featuring his and her closets. The upper level offers two large bedrooms, a full bathroom, and a loft. Take the curved staircase to the lower level and find a large family room with a third dual-sided gas fireplace, office, two bedrooms, full bathroom, and a large unfinished space that could be utilized as a home gym, sixth bedroom, studio space, or storage.
Not only do you get an amazing custom-built home, but also access to the Genesee Park community that is waiting to impress. This luxury mountain community offers a variety of amenities including 3 clubhouses, 3 pools, locker rooms, a fitness center, pickleball courts, tennis courts, a library, meeting rooms, playgrounds, and TWELVE miles of private hiking/biking trails.
Location
State CO
County Jefferson
Area Genesee Flg #9
Interior
Interior Features 5-Pc Bath, 9Ft + Ceilings, Beamed Ceilings, French Doors, Great Room, Skylight (s), Vaulted Ceilings
Cooling Ceiling Fan(s)
Flooring Carpet, Tile, Wood
Fireplaces Number 1
Fireplaces Type Basement, Gas, Main, Three
Laundry Main
Exterior
Parking Features Attached
Garage Spaces 3.0
Community Features Club House, Community Center, Fitness Center, Garden Area, Hiking or Biking Trails, Parks or Open Space, Playground Area, Pool, Tennis, See Prop Desc Remarks
Utilities Available Electricity, Natural Gas, Solar
Roof Type Tile
Building
Lot Description Backs to Open Space, Hillside, Mountain View, Sloping, Trees/Woods
Foundation Full Basement, Walk Out
Water Municipal
Level or Stories 2 Story
Finished Basement 75
Structure Type Wood Frame
Construction Status Existing Home
Schools
School District Jefferson R-1
Others
Special Listing Condition Not Applicable
Read Less




