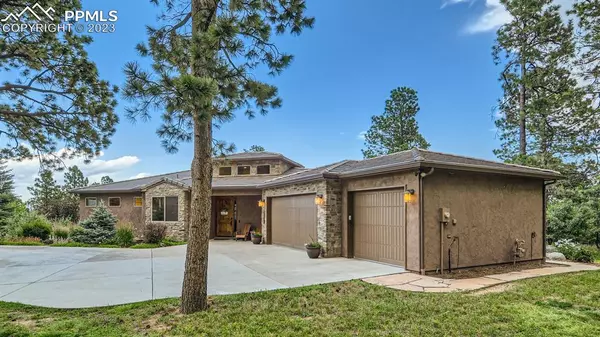For more information regarding the value of a property, please contact us for a free consultation.
4747 Bella Collina CT Colorado Springs, CO 80906
Want to know what your home might be worth? Contact us for a FREE valuation!

Our team is ready to help you sell your home for the highest possible price ASAP
Key Details
Sold Price $1,075,000
Property Type Single Family Home
Sub Type Single Family
Listing Status Sold
Purchase Type For Sale
Square Footage 3,904 sqft
Price per Sqft $275
MLS Listing ID 9169030
Sold Date 12/07/23
Style Ranch
Bedrooms 4
Full Baths 3
Construction Status Existing Home
HOA Fees $16/ann
HOA Y/N Yes
Year Built 2011
Annual Tax Amount $4,153
Tax Year 2022
Lot Size 0.494 Acres
Property Sub-Type Single Family
Property Description
If you are looking for a custom built, Colorado mountain ranch home, look no further! Constructed in 2011 by a high-end local builder, this property is in pristine condition. Nestled among the trees at the end of a cul-de-sac, this private, half acre flag lot sits at the base of Cheyenne Mountain. Professionally landscaped with flagstone pavers and meticulously built retaining walls, this home offers low maintenance outdoor living. Upon entry, you are greeted by expansive 12' ceilings with natural light pouring in from oversized Pella windows. No details were sparred with 8' solid core, knotty alder doors and trim, custom cabinetry, hand troweled textured walls, wide plank wood floors, spacious granite kitchen island and built in GE Monogram appliances. The open concept kitchen overlooks the great room with rock to ceiling, gas fireplace and wrap around wood mantle. The home was carefully designed to capture true main floor living, with one small step from the garage and front door. The main level features an oversized master bedroom, secondary bedroom with full bath, laundry with sink and private office. The master bath is a spa-like retreat with a jetted soaking tub, framed mirrors and an oversized walk in closet. Wander downstairs to find 9' ceilings and a sliding door backing to another private patio among the woods. Entertaining will be a breeze with a custom wet bar, theater screen and another cozy fireplace. The basement features two additional bedrooms with a shared bath, a bonus exercise room and ample storage room. This mechanically efficient home features dual zone furnaces, dual hot water heaters and humidifier. Additional upgrades include surround sound on both levels, smart home technology, oil rubbed bronze fixtures, custom iron railing, stucco and stone exterior, tile roof and new deck. The craftsmanship and pride of ownership shine in this home - don't miss the opportunity to come home to the picturesque and coveted community of Bella Collina!
Location
State CO
County El Paso
Area High Country
Interior
Interior Features 5-Pc Bath, 6-Panel Doors, 9Ft + Ceilings, Great Room, Skylight (s)
Cooling Ceiling Fan(s), Central Air
Flooring Carpet, Natural Stone, Tile, Wood
Fireplaces Number 1
Fireplaces Type Basement, Gas, Main, Two
Appliance 220v in Kitchen, Dishwasher, Disposal, Downdraft Range, Dryer, Gas in Kitchen, Hot Tap Dispenser, Kitchen Vent Fan, Microwave Oven, Oven, Range Top, Refrigerator, Self Cleaning Oven, Washer
Laundry Electric Hook-up, Main
Exterior
Parking Features Attached
Garage Spaces 3.0
Fence None
Utilities Available Cable, Electricity, Natural Gas, Telephone
Roof Type Tile
Building
Lot Description Cul-de-sac, Flag Lot, Level, Mountain View, Trees/Woods
Foundation Full Basement, Walk Out
Builder Name High Cntry Intl
Water Municipal
Level or Stories Ranch
Finished Basement 87
Structure Type Wood Frame
Construction Status Existing Home
Schools
Middle Schools Cheyenne Mountain
High Schools Cheyenne Mountain
School District Cheyenne Mtn-12
Others
Special Listing Condition Not Applicable
Read Less

GET MORE INFORMATION




