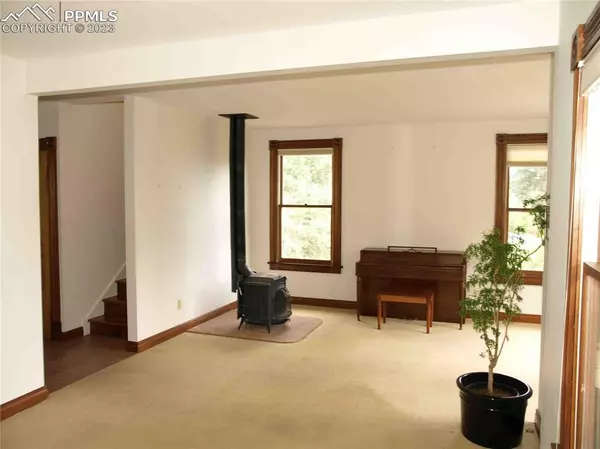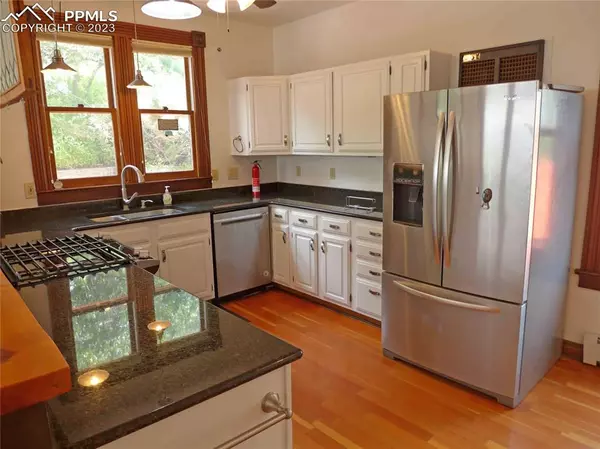For more information regarding the value of a property, please contact us for a free consultation.
364 Pilot Knob AVE Manitou Springs, CO 80829
Want to know what your home might be worth? Contact us for a FREE valuation!

Our team is ready to help you sell your home for the highest possible price ASAP
Key Details
Sold Price $660,000
Property Type Single Family Home
Sub Type Single Family
Listing Status Sold
Purchase Type For Sale
Square Footage 2,771 sqft
Price per Sqft $238
MLS Listing ID 3572292
Sold Date 12/11/23
Style 1.5 Story
Bedrooms 3
Full Baths 1
Half Baths 1
Three Quarter Bath 1
Construction Status Existing Home
HOA Y/N No
Year Built 1983
Annual Tax Amount $2,103
Tax Year 2022
Lot Size 5,000 Sqft
Property Description
This award winning home is located on a quiet street with incredible, unobstructed mountain views. Built in 1983, this Victorian-style home has authentic and reproduction details throughout. Plenty of open living space and storage, French doors, skylights, and radiant heat. Notable features include: granite countertops, newer kitchen appliances, beautifully updated bathrooms, and an L-shaped living room that could also include dining. The Other room in the basement could be used as an office, storage, or exercise room. Spacious and private deck in the back is accessible from the French doors in the Family Room. All appliances stay, as does the piano. Within minutes of Barr Trail, Manitou Incline, and Ute Trail, but also within walking distance of downtown Manitou. This home has been pre-inspected and most of the issues have been addressed.
Location
State CO
County El Paso
Area Manitou Iron Springs Co
Interior
Interior Features 6-Panel Doors, 9Ft + Ceilings, French Doors, Skylight (s)
Cooling Ceiling Fan(s), Evaporative Cooling
Flooring Carpet, Ceramic Tile, Luxury Vinyl, Wood
Fireplaces Number 1
Fireplaces Type Free-standing, One, Stove, Wood
Laundry Basement, Electric Hook-up
Exterior
Garage Attached
Garage Spaces 1.0
Fence Rear
Utilities Available Electricity, Natural Gas
Roof Type Composite Shingle
Building
Lot Description Foothill, Mountain View, Trees/Woods, View of Rock Formations
Foundation Partial Basement, Walk Out
Water Municipal
Level or Stories 1.5 Story
Finished Basement 52
Structure Type Wood Frame
Construction Status Existing Home
Schools
School District Manitou Springs-14
Others
Special Listing Condition Not Applicable
Read Less

GET MORE INFORMATION




