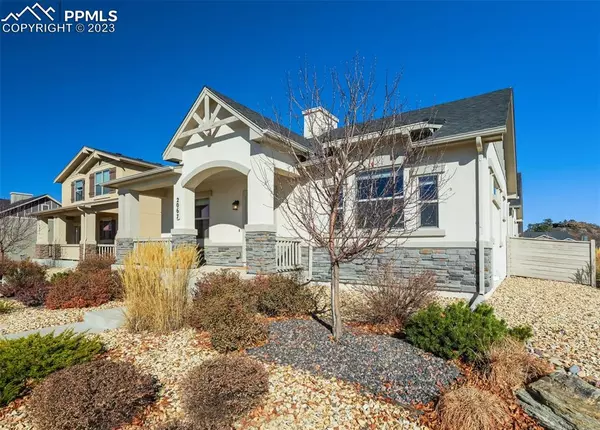For more information regarding the value of a property, please contact us for a free consultation.
2067 Volterra WAY Colorado Springs, CO 80921
Want to know what your home might be worth? Contact us for a FREE valuation!

Our team is ready to help you sell your home for the highest possible price ASAP
Key Details
Sold Price $550,000
Property Type Single Family Home
Sub Type Single Family
Listing Status Sold
Purchase Type For Sale
Square Footage 1,521 sqft
Price per Sqft $361
MLS Listing ID 9942161
Sold Date 12/12/23
Style Ranch
Bedrooms 3
Full Baths 1
Three Quarter Bath 1
Construction Status Existing Home
HOA Fees $65/mo
HOA Y/N Yes
Year Built 2017
Annual Tax Amount $2,907
Tax Year 2022
Lot Size 4,500 Sqft
Property Description
Exquisite ranch style home in the beautiful community of Torino at Flying Horse is move in ready for the Holidays! The floor plan offers luxury living with craftsman finishes, and an array of desirable features. With its open concept layout, spacious rooms, and stunning views, this property is perfect for entertaining and enjoying the Colorado lifestyle. The heart of this home is the upgraded kitchen, featuring quartz countertops, a stylish backsplash, stainless steel appliances and 42-inch cabinets provide for ample storage space. The oversized walk-in pantry offers additional convenience and organization which is a major plus. The kitchen flows seamlessly into the dining and great room, creating a perfect space for spending time with family and friends. The home features a wonderful gas fireplace which adds warmth and elegance to the living area. The secondary bedrooms are spacious in size and one with french doors & walk-in closet could serve as a flex space for an office, craft or workout room. The spacious primary suite is a true retreat with loads of natural light and a luxurious en-suite boasting dual vanity with quartz countertops, a massive walk-in shower and separate water closet. The outdoor spaces of this home are equally impressive, with a low-maintenance yard, back patio with gas line for grilling and covered front porch with spectacular views of Pikes Peak! Conveniently located a mile from The Club at Flying Horse, & within minutes of restaurants, shops, Topgolf, & entertainment at both Interquest & Northgate, this home offers a desirable lifestyle with easy access to amenities.
Location
State CO
County El Paso
Area Flying Horse Torino
Interior
Interior Features 6-Panel Doors, French Doors, Great Room
Cooling Ceiling Fan(s), Central Air
Flooring Ceramic Tile, Vinyl/Linoleum, Wood Laminate
Fireplaces Number 1
Fireplaces Type Gas, Main, One
Laundry Electric Hook-up, Main
Exterior
Garage Attached
Garage Spaces 2.0
Fence Rear
Community Features Hiking or Biking Trails, Parks or Open Space
Utilities Available Cable, Electricity, Natural Gas
Roof Type Composite Shingle
Building
Lot Description City View, Corner, Level, Mountain View, View of Pikes Peak
Foundation Crawl Space
Builder Name Classic Homes
Water Municipal
Level or Stories Ranch
Structure Type Wood Frame
Construction Status Existing Home
Schools
Middle Schools Discovery Canyon
High Schools Discovery Canyon
School District Academy-20
Others
Special Listing Condition Not Applicable
Read Less

GET MORE INFORMATION




