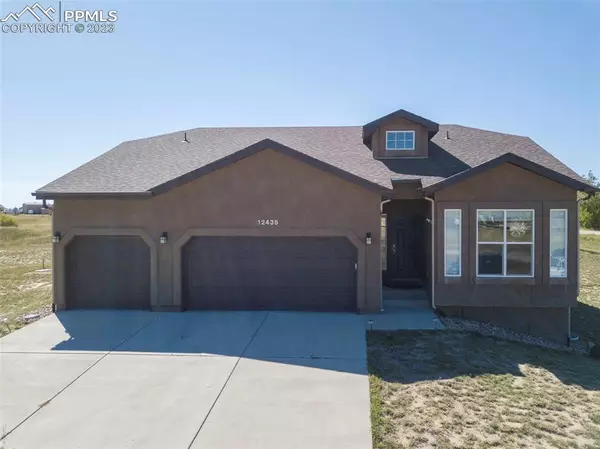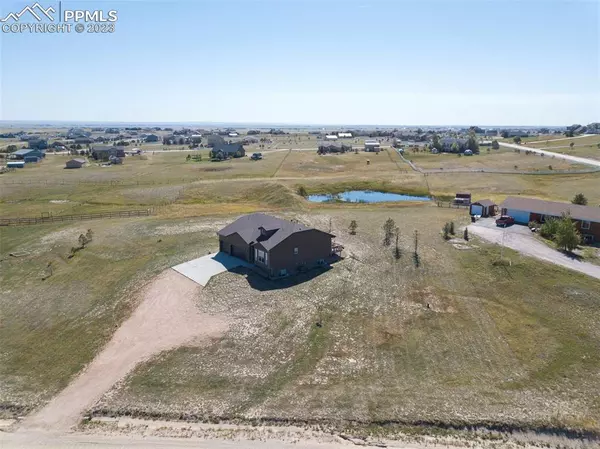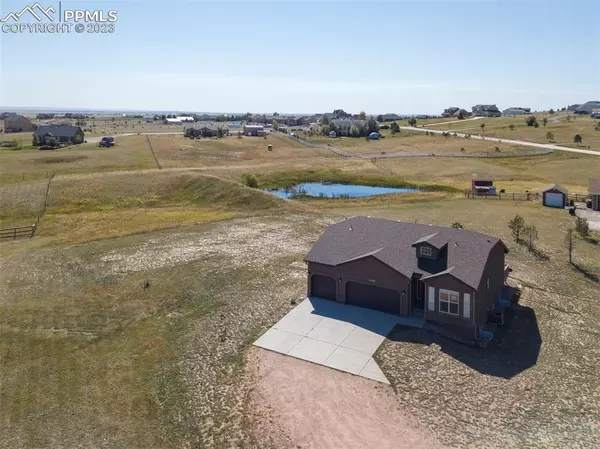For more information regarding the value of a property, please contact us for a free consultation.
12435 Oregon Wagon TRL Elbert, CO 80106
Want to know what your home might be worth? Contact us for a FREE valuation!

Our team is ready to help you sell your home for the highest possible price ASAP
Key Details
Sold Price $630,000
Property Type Single Family Home
Sub Type Single Family
Listing Status Sold
Purchase Type For Sale
Square Footage 2,630 sqft
Price per Sqft $239
MLS Listing ID 4068517
Sold Date 12/13/23
Style Ranch
Bedrooms 4
Full Baths 4
Construction Status Existing Home
HOA Y/N No
Year Built 2016
Annual Tax Amount $1,930
Tax Year 2022
Lot Size 2.820 Acres
Property Description
Welcome to this beautifully crafted 2016 ranch-style home! Upon entering, you'll notice the hardwood floors that grace the entire main living area, offering an abundance of natural light and a canvas for you to customize as your own. The main level boasts a front-facing bedroom with an adjacent full bathroom. As you continue down the hall, you'll find the kitchen, seamlessly integrated with the open living room and flowing into the master bedroom. The kitchen is a chef's delight, featuring granite countertops, a convenient counter bar, a pantry, and ample storage. Step out from the kitchen onto the inviting wooden deck, perfect for evenings and gatherings. The living room is adorned with a cozy gas fireplace, setting a warm and inviting ambiance. The master suite is a true sanctuary, showcasing a luxurious five-piece bathroom complete with a soothing soaking tub, a standing shower, and double sinks. A generously sized walk-in closet provides abundant storage space. The lower level offers a large living room and two additional bedrooms, along with a 2 full bathrooms and more storage space! Situated on a sprawling 2.8-acre property, this home is an ideal for horses or your furry friends alike. A private pond adds a touch of serenity, attracting ducks to the tranquil setting. With no Homeowners Association, you have the freedom to make this property truly your own. Plus, enjoy the picturesque view of Pikes Peak, providing a stunning backdrop to this inviting home.
Location
State CO
County El Paso
Area The Trails
Interior
Cooling Central Air
Flooring Ceramic Tile, Wood
Fireplaces Number 1
Fireplaces Type Gas
Laundry Main
Exterior
Garage Attached
Garage Spaces 3.0
Utilities Available Natural Gas
Roof Type Composite Shingle
Building
Lot Description Mountain View
Foundation Full Basement
Water Well
Level or Stories Ranch
Finished Basement 95
Structure Type Wood Frame
Construction Status Existing Home
Schools
School District Falcon-49
Others
Special Listing Condition See Show/Agent Remarks
Read Less

GET MORE INFORMATION




