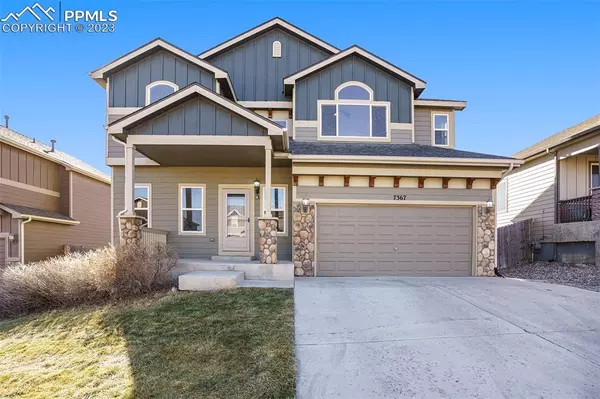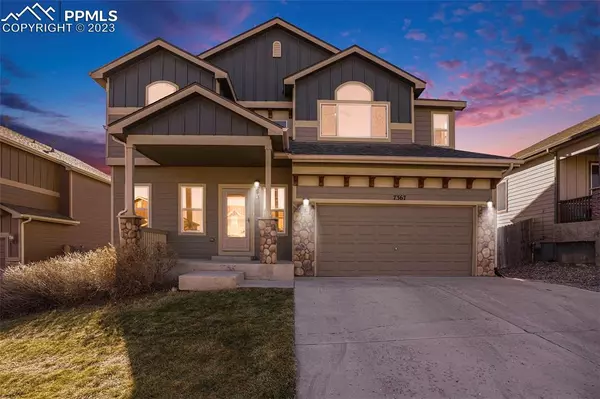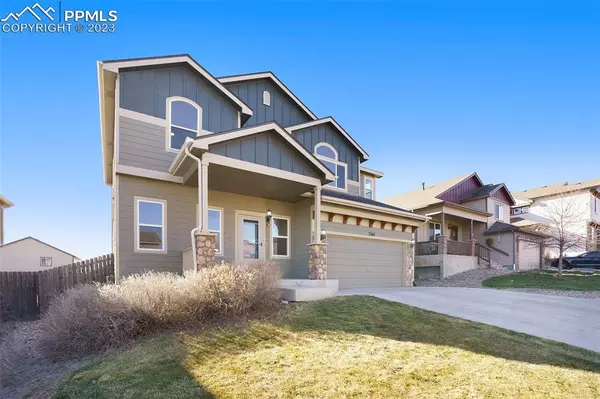For more information regarding the value of a property, please contact us for a free consultation.
7367 Araia DR Fountain, CO 80817
Want to know what your home might be worth? Contact us for a FREE valuation!

Our team is ready to help you sell your home for the highest possible price ASAP
Key Details
Sold Price $496,000
Property Type Single Family Home
Sub Type Single Family
Listing Status Sold
Purchase Type For Sale
Square Footage 3,120 sqft
Price per Sqft $158
MLS Listing ID 9532540
Sold Date 12/20/23
Style 2 Story
Bedrooms 6
Full Baths 3
Half Baths 1
Construction Status Existing Home
HOA Fees $15/qua
HOA Y/N Yes
Year Built 2012
Annual Tax Amount $1,388
Tax Year 2022
Lot Size 6,853 Sqft
Property Description
Welcome to this impeccably renovated 6-bedroom, 4-bathroom home with a convenient 3-car tandem garage, situated in the heart of Fountain! Upon entry into this sophisticated 2-story floorplan, revel in the grandeur of a well-lit foyer adorned with vaulted ceilings and a stunning iron spindle staircase. Adjacent to the entrance is a versatile office space, perfect for your professional needs. Moving towards the rear of the main level, discover the seamless flow of the open concept living room, kitchen, and dining area—an ideal setting for hosting gatherings. The kitchen is a culinary haven, featuring a capacious island, granite countertops, abundant cabinet space, stainless steel appliances, and a generously sized pantry. Step out from the dining area to a spacious fenced backyard and patio, creating an inviting space for quality time with family and friends. Recent updates include new stainless steel appliances, carpet, paint, texture, lighting, fans, faucets, door hardware, lock sets, some baseboards and door casings, ensuring a contemporary and polished aesthetic throughout. The upper level boasts 4 bedrooms, including a substantial primary bedroom with double closets and a luxurious 5-piece bathroom. An additional full bath and convenient laundry facilities complete the upper level. Stay comfortably cool throughout spring and summer with the central air conditioning system that caters to every corner of this home. The finished basement adds versatility, offering a large family room, 2 extra bedrooms, and another full bathroom. Fountain Mesa Elementary is close by! The 3-car tandem garage provides ample space for your storage needs. Perfectly situated near I-25, this home offers easy access to groceries, shops, restaurants, and is a short commute to Peterson SFB, Ft. Carson, Powers Corridor, and a Fire Station. Don't miss the opportunity to make this beautifully remodeled residence your new home! Set your showing today!
Location
State CO
County El Paso
Area Creek Terrace At Mesa Village
Interior
Interior Features 5-Pc Bath, 9Ft + Ceilings, Vaulted Ceilings
Cooling Ceiling Fan(s), Central Air
Flooring Carpet, Ceramic Tile, Wood Laminate
Fireplaces Number 1
Fireplaces Type None
Laundry Electric Hook-up
Exterior
Parking Features Attached, Tandem
Garage Spaces 3.0
Fence Rear
Utilities Available Electricity, Natural Gas, Telephone
Roof Type Composite Shingle
Building
Lot Description Level
Foundation Full Basement
Water Municipal
Level or Stories 2 Story
Finished Basement 95
Structure Type Wood Frame
Construction Status Existing Home
Schools
Middle Schools Fountain
High Schools Fountain/Ft Carson
School District Ftn/Ft Carson 8
Others
Special Listing Condition Broker Owned
Read Less

GET MORE INFORMATION




