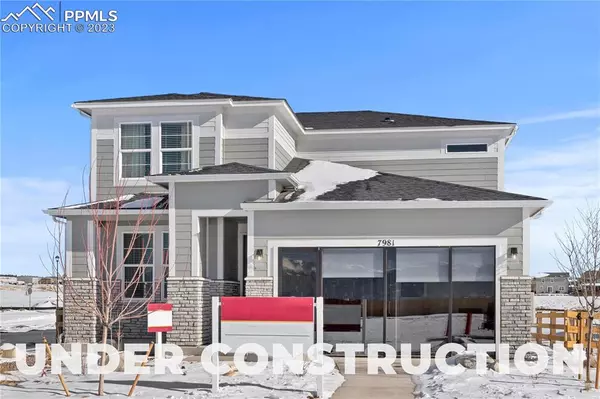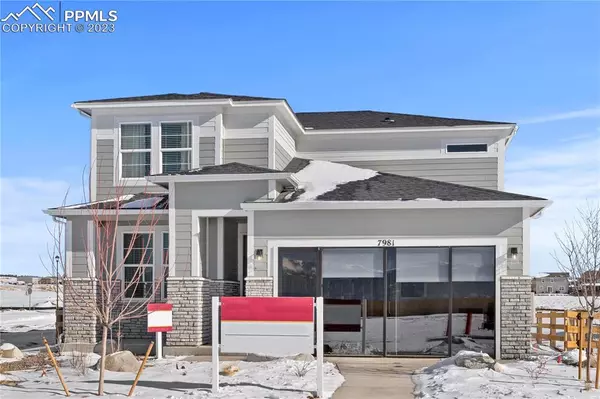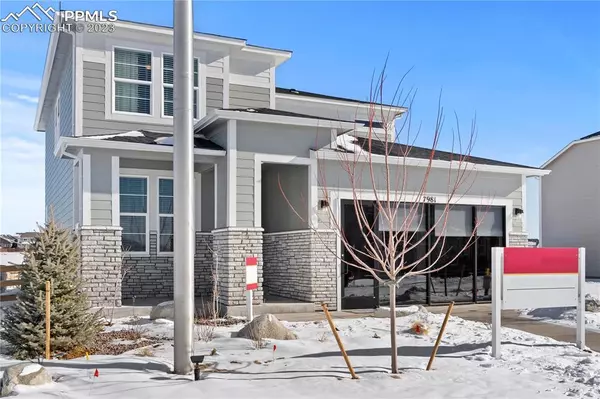For more information regarding the value of a property, please contact us for a free consultation.
9765 Cronin ST Fountain, CO 80817
Want to know what your home might be worth? Contact us for a FREE valuation!

Our team is ready to help you sell your home for the highest possible price ASAP
Key Details
Sold Price $498,450
Property Type Single Family Home
Sub Type Single Family
Listing Status Sold
Purchase Type For Sale
Square Footage 2,999 sqft
Price per Sqft $166
MLS Listing ID 2093479
Sold Date 12/29/23
Style 2 Story
Bedrooms 4
Full Baths 3
Half Baths 1
Construction Status Under Construction
HOA Y/N No
Year Built 2023
Annual Tax Amount $252
Tax Year 2023
Lot Size 5,500 Sqft
Property Description
BRAND NEW HOME! This home boasts a thoughtfully designed finished basement, providing an additional living space that opens up a world of entertainment, relaxation, and creativity. The main level features a study that’s perfectly suited for a home office, allowing you to work efficiently while enjoying the comforts of your own space. A loft on the upper level presents even more flexibility. This versatile area can be transformed to suit your needs – a cozy reading nook, an inspiring art studio, or a dynamic playroom for the kids. Enjoy the luxury of having not one, but two living spaces. One resides on the basement level, offering a haven for indoor gatherings and leisure activities. The other graces the upper floor, providing a welcoming space for family moments and socializing. For those who appreciate privacy and outdoor living, the provided fencing ensures your space remains your own sanctuary. From quiet mornings to lively evenings, your outdoor haven awaits. Come see your new oasis today and be one of the first to purchase in our newest community.
Location
State CO
County El Paso
Area Aspen Ranch
Interior
Cooling Ceiling Fan(s), Central Air
Flooring Carpet
Fireplaces Number 1
Fireplaces Type None
Laundry Upper
Exterior
Parking Features Attached
Garage Spaces 2.0
Fence Front, Rear
Community Features Hiking or Biking Trails, Parks or Open Space, Playground Area
Utilities Available Cable, Electricity, Gas Available
Roof Type Composite Shingle
Building
Lot Description Backs to Open Space, Level
Foundation Partial Basement
Builder Name Aspen View Homes
Water Municipal
Level or Stories 2 Story
Finished Basement 77
Structure Type Framed on Lot,Wood Frame
Construction Status Under Construction
Schools
School District Ftn/Ft Carson 8
Others
Special Listing Condition Not Applicable
Read Less

GET MORE INFORMATION




