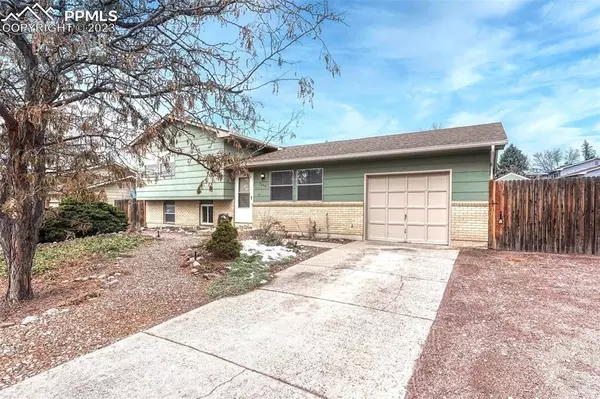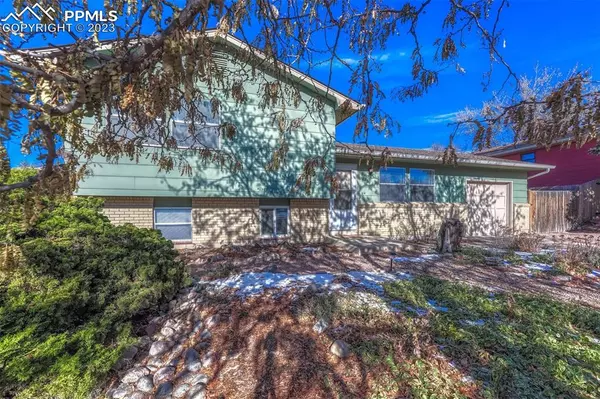For more information regarding the value of a property, please contact us for a free consultation.
7320 Centennial ST Fountain, CO 80817
Want to know what your home might be worth? Contact us for a FREE valuation!

Our team is ready to help you sell your home for the highest possible price ASAP
Key Details
Sold Price $320,000
Property Type Single Family Home
Sub Type Single Family
Listing Status Sold
Purchase Type For Sale
Square Footage 1,461 sqft
Price per Sqft $219
MLS Listing ID 2879924
Sold Date 01/16/24
Style Tri-Level
Bedrooms 3
Full Baths 1
Half Baths 1
Construction Status Existing Home
HOA Y/N No
Year Built 1979
Annual Tax Amount $1,128
Tax Year 2022
Lot Size 8,016 Sqft
Property Description
Welcome to this 3BR, 2BA, tri-level home located on a spacious 0.18 acre level fenced lot in an established Fountain neighborhood. Low maintenance, xeriscaped front yard with mature trees and shrubs. Side yard and gate for small boat or RV parking. Storm door Entry with coat closet. Fresh interior paint. Vinyl plank wood floors throughout most of the home. The Living Room has large windows that provides abundant natural light throughout the main level. The Living Room flows into the Dining Area and offers a lighted ceiling fan and convenient access into the Kitchen. The Kitchen has an electric range oven, built-in microwave oven, a pantry, and wood cabinets with tile countertops. The extra deep 1-car garage is located off the Kitchen and offers a service door to the backyard, garage door opener, workbench, & storage. The Upper-Level hosts 3 Bedrooms with vinyl plank wood floors and a Full Hall Bathroom. The Primary Bedroom includes a walk-in closet. The Full UL Bathroom features a vinyl floor, skylight, vanity, mirrored medicine cabinet and tub/shower. The Lower Level hosts a Family Room with neutral carpet, a Laundry Room, and Powder Bathroom that is pre-plumbed for a shower. There is an additional Flex Room that can be used as an Office, Gym, Playroom, or Storage Room. 1-car extra deep attached garage. The level fenced backyard is xeriscaped and ready for you to create your own private oasis. Conveniently located close to schools, trails, and Fountain Creek Regional Park. Easy access to Fort Carson, Peterson Space Force Base, and I-25. This home is ready for you to add your own personal touch!
Location
State CO
County El Paso
Area Fountain Country Club Heights East
Interior
Interior Features Skylight (s)
Cooling Ceiling Fan(s)
Flooring Carpet, Vinyl/Linoleum
Fireplaces Number 1
Fireplaces Type None
Laundry Electric Hook-up, Lower
Exterior
Parking Features Attached
Garage Spaces 1.0
Fence Rear
Utilities Available Electricity, Natural Gas
Roof Type Composite Shingle
Building
Lot Description Level
Foundation Crawl Space
Water Municipal
Level or Stories Tri-Level
Structure Type Wood Frame
Construction Status Existing Home
Schools
School District Widefield-3
Others
Special Listing Condition Not Applicable
Read Less

GET MORE INFORMATION




