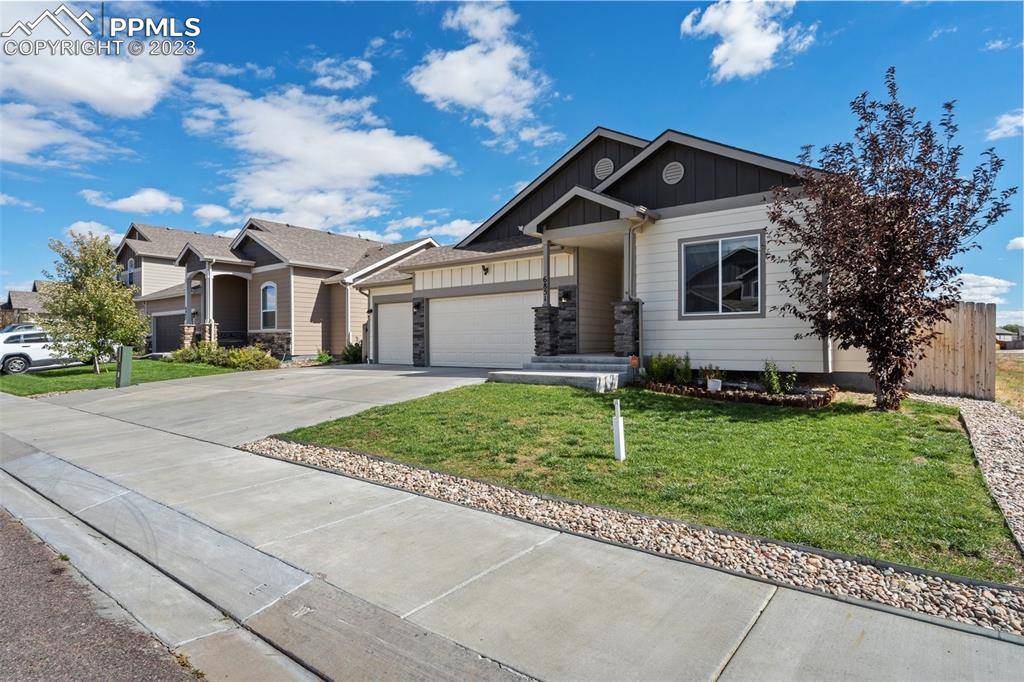For more information regarding the value of a property, please contact us for a free consultation.
6851 Mandan DR Colorado Springs, CO 80925
Want to know what your home might be worth? Contact us for a FREE valuation!

Our team is ready to help you sell your home for the highest possible price ASAP
Key Details
Sold Price $490,000
Property Type Single Family Home
Sub Type Single Family
Listing Status Sold
Purchase Type For Sale
Square Footage 3,156 sqft
Price per Sqft $155
MLS Listing ID 9984883
Sold Date 01/19/24
Style Ranch
Bedrooms 5
Full Baths 3
Construction Status Existing Home
HOA Y/N No
Year Built 2018
Annual Tax Amount $3,982
Tax Year 2022
Lot Size 6,611 Sqft
Property Sub-Type Single Family
Property Description
Welcome to your dream home! This stunning property is ready for you to move in and start creating lifelong memories. With its open floor plan and spacious rooms, this home offers the perfect balance of comfort and luxury.
As you enter, you'll be greeted by beautiful hardwood floors that stretch throughout the entry, kitchen, dining, and great room. The main level features three bedrooms and two bathrooms, providing ample space for family and guests. The great room is perfect for gathering and entertaining, while the nearby kitchen is a chef's delight.
Prepare to fall in love with the kitchen of your dreams. It boasts a huge island, granite countertops, tall cabinets, and stainless steel appliances. The double-range oven will make cooking a breeze, and the abundance of counter space ensures you'll never run out of room to prepare your favorite meals.
The main level master bedroom is a sanctuary of its own. Pamper yourself in the luxurious five-piece master bathroom with a dual granite vanity, soaking tub, separate shower, and a spacious walk-in closet. This is your private retreat to relax and unwind after a long day.
The finished basement offers even more space to enjoy. With a large recreation room, two additional bedrooms, a bathroom, and ample storage, there's plenty of room for everyone to find their oasis.
The home also features a three-car garage with sheetrock walls and epoxy floors, providing a clean and organized space for all your vehicles and belongings. And let's not forget about the fenced-in backyard, which offers privacy and room for outdoor activities. With open space behind and on one side of the home, you'll appreciate the peacefulness and tranquility this setting provides.
Don't miss out on this incredible opportunity to own a home that checks all the boxes. Call now to schedule your private showing and see why this property is the perfect place to call home.
Location
State CO
County El Paso
Area Carriage Meadows South At Lorson Ranch
Interior
Cooling Central Air
Appliance Dishwasher, Disposal, Dryer, Oven, Refrigerator, Washer
Exterior
Parking Features Attached
Garage Spaces 3.0
Utilities Available Cable, Electricity, Natural Gas, Telephone
Roof Type Composite Shingle
Building
Lot Description See Prop Desc Remarks
Foundation Full Basement
Water Municipal
Level or Stories Ranch
Finished Basement 90
Structure Type Framed on Lot,Wood Frame
Construction Status Existing Home
Schools
Middle Schools Grand Mountain K-8
High Schools Mesa Ridge
School District Widefield-3
Others
Special Listing Condition Not Applicable
Read Less




