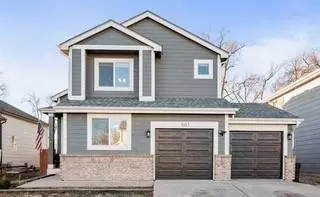For more information regarding the value of a property, please contact us for a free consultation.
665 Ancestra DR Fountain, CO 80817
Want to know what your home might be worth? Contact us for a FREE valuation!

Our team is ready to help you sell your home for the highest possible price ASAP
Key Details
Sold Price $457,000
Property Type Single Family Home
Sub Type Single Family
Listing Status Sold
Purchase Type For Sale
Square Footage 2,512 sqft
Price per Sqft $181
MLS Listing ID 8440807
Sold Date 01/29/24
Style 2 Story
Bedrooms 5
Full Baths 4
Construction Status Existing Home
HOA Y/N No
Year Built 1997
Annual Tax Amount $1,288
Tax Year 2022
Lot Size 4,997 Sqft
Property Description
Home is where comfort lies in this 5-bedroom, 4-bathroom, 2-car oversized garage in the heart of Fountain. Light, bright, and airy exuding a minimalistic monochromatic warmth. The neutral color scheme emits a quality of coziness, comfort, and contentment that can best be described as Hygge. Open concept in nature, with two-story expansive ceilings. Gourmet, eat in kitchen with plenty of room around your hearth and table for family and friends, featuring abundant cabinet and counter space. Upgraded wood laminate floors throughout the main for ease of cleaning. Walkout to your xeriscape fenced back yard with patio, shed, and basketball court. Spacious vaulted master suite with enormous walk-in closet & 5pc bath set in gorgeous tile, separate vanities, shower, and soaker tub. Upper level bedrooms share Jack-n-Jill bath with double sinks. Main level laundry for ease and efficiency. Finished basement provides mother-in-law suite and additional family room. Lots of extra space, storage and hidden nooks. Convenience at its core: near amenities, schools, and military installations. Home is not a place, it’s a feeling. Make this house your home.
Location
State CO
County El Paso
Area Heritage
Interior
Cooling Central Air
Flooring Carpet, Wood Laminate
Fireplaces Number 1
Fireplaces Type Gas, Main
Exterior
Parking Features Attached
Garage Spaces 2.0
Fence Rear
Utilities Available Cable, Electricity, Natural Gas, Telephone
Roof Type Composite Shingle
Building
Lot Description Level, Mountain View, View of Pikes Peak
Foundation Full Basement
Water Municipal
Level or Stories 2 Story
Finished Basement 100
Structure Type Framed on Lot
Construction Status Existing Home
Schools
Middle Schools Fountain
High Schools Fountain/Ft Carson
School District Ftn/Ft Carson 8
Others
Special Listing Condition Not Applicable
Read Less

GET MORE INFORMATION




