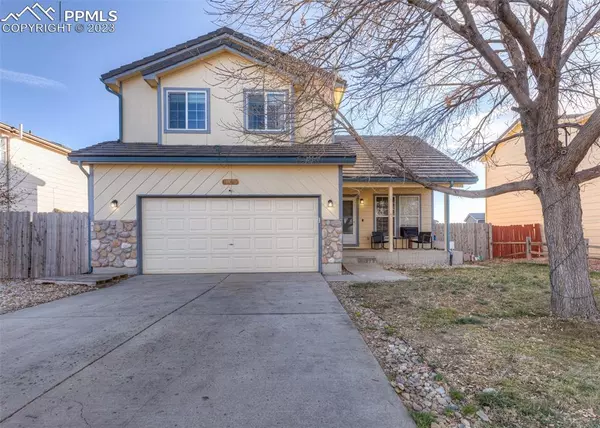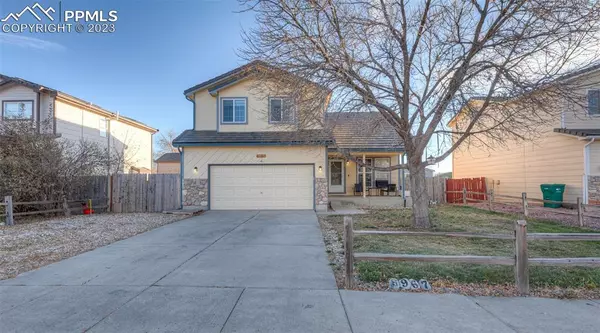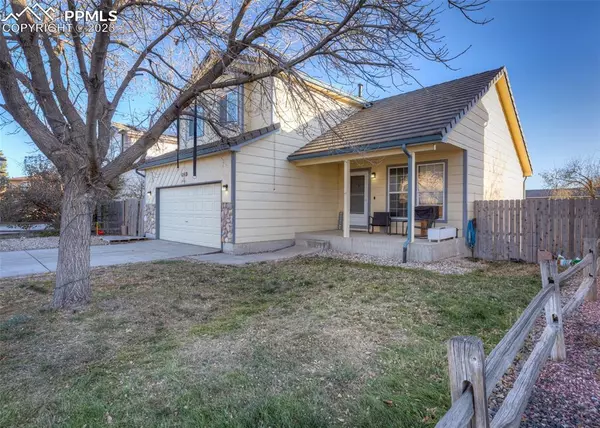For more information regarding the value of a property, please contact us for a free consultation.
6967 Fountain Vista CIR Fountain, CO 80817
Want to know what your home might be worth? Contact us for a FREE valuation!

Our team is ready to help you sell your home for the highest possible price ASAP
Key Details
Sold Price $405,000
Property Type Single Family Home
Sub Type Single Family
Listing Status Sold
Purchase Type For Sale
Square Footage 2,621 sqft
Price per Sqft $154
MLS Listing ID 8073685
Sold Date 02/02/24
Style 2 Story
Bedrooms 3
Full Baths 2
Half Baths 1
Construction Status Existing Home
HOA Y/N No
Year Built 2000
Annual Tax Amount $1,212
Tax Year 2022
Lot Size 6,000 Sqft
Property Description
Spacious 2 story home with great curb appeal and many upgrades! The first thing you'll notice is all the parking for multiple cars and/or RV, a beautiful tree out front, and convenient covered porch. Inside, the main level has all new wood laminate floors, open floorplan, vaulted ceilings, and modern color palette. The formal living room has a cozy corner gas fireplace and walks out to a large wood deck that overlooks the fully fenced back yard. Separate dining area leads into the kitchen which features a counter bar area for extra seating, pantry, and newer stainless appliances. The laundry facilities and a half bath are also on the main level. Stairs leading down to the full unfinished basement and so many possibilities! Rough in for another bathroom, room for a fourth bedroom and additional living space! Upstairs, the large primary bedroom has vaulted ceilings, 2 sets of closets, and attached 5 piece bath with garden tub, tile flooring, and newly remodeled walk in shower. Two more good sized bedrooms with high ceilings and built in window seats, and another full bathroom complete this upper level. Newer windows (2020) Newer deck (2020) Radon mitigation system. Close to schools, shopping, airport, and all military installations!
Location
State CO
County El Paso
Area Landhuis
Interior
Interior Features 5-Pc Bath, Vaulted Ceilings
Cooling Ceiling Fan(s), Wall Unit(s)
Flooring Carpet, Ceramic Tile, Wood Laminate
Fireplaces Number 1
Fireplaces Type Gas, Main, One
Laundry Main
Exterior
Parking Features Attached
Garage Spaces 2.0
Fence Rear
Utilities Available Electricity, Natural Gas
Roof Type Composite Shingle
Building
Lot Description Level
Foundation Full Basement
Water Municipal
Level or Stories 2 Story
Structure Type Framed on Lot
Construction Status Existing Home
Schools
School District Ftn/Ft Carson 8
Others
Special Listing Condition Not Applicable
Read Less

GET MORE INFORMATION




