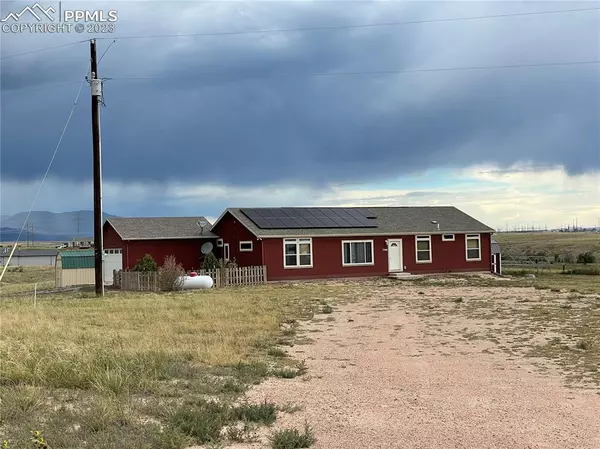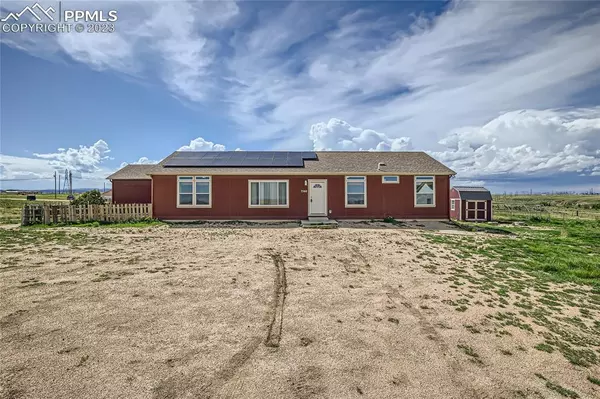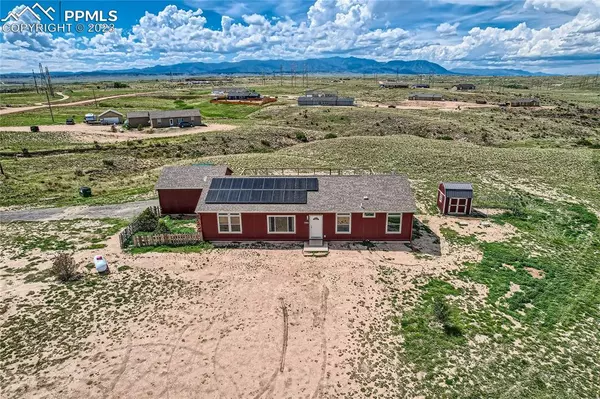For more information regarding the value of a property, please contact us for a free consultation.
7566 Indian Village HTS Fountain, CO 80817
Want to know what your home might be worth? Contact us for a FREE valuation!

Our team is ready to help you sell your home for the highest possible price ASAP
Key Details
Sold Price $412,000
Property Type Single Family Home
Sub Type Single Family
Listing Status Sold
Purchase Type For Sale
Square Footage 1,891 sqft
Price per Sqft $217
MLS Listing ID 6456787
Sold Date 02/05/24
Style Ranch
Bedrooms 3
Full Baths 2
Construction Status Existing Home
HOA Y/N No
Year Built 2017
Annual Tax Amount $1,104
Tax Year 2022
Lot Size 3.770 Acres
Property Description
Beautifully maintained one level ranch IRC Modular home situated on 3.7 acres with the west and north property lines backing to a large no build easement with sweeping mountain views*Active Solar covers ALL Cost for electric & Central Air*Nine foot ceilings w/ crown molding & paneled doors throughout*Coffered ceilings in living room & family rooms adds to the architectural appeal*Gourmet island kitchen has raised panel natural hickory cabinets w/ crown molding & soft-close doors, stainless steel appliances including a French door refrigerator, custom glass backsplash and 2 pantries opens to the walkout family room with a cultured stone faced gas log fireplace*Private owners retreat with a walk-in closet w/ adjoining 5 piece bath with subway tile and soaking tub*Fenced dog run, 10x12 lofted barn, 10x12 shed, 22x22 attached garage level to the house, w/ 8 foot door and opener, Brand New Carpet and Pad*Water Softener with reverse osmosis Tap located at kitchen sink, No "Hard" water, No HOA, County maintained roads, just down from the Elementary School & Fire Department*Zoned for Horses & Chickens*Located 22 minutes or so to Pueblo or Colorado Springs, 20-25 minute commute to Fort Carson*Move-in-ready!
Location
State CO
County El Paso
Area Sandcreek Preserve
Interior
Interior Features 5-Pc Bath, 6-Panel Doors, 9Ft + Ceilings, Crown Molding, Great Room
Cooling Ceiling Fan(s), Central Air, Electric
Flooring Carpet, Vinyl/Linoleum, Wood Laminate
Fireplaces Number 1
Fireplaces Type Gas, Main, One
Laundry Electric Hook-up, Main
Exterior
Parking Features Attached
Garage Spaces 2.0
Fence Other
Utilities Available Electricity, Propane, Solar, Telephone, See Prop Desc Remarks
Roof Type Composite Shingle
Building
Lot Description 360-degree View, Backs to Open Space, Cul-de-sac, Level, Meadow, Mountain View, Rural
Foundation Crawl Space
Builder Name American Housing Corp
Water Municipal
Level or Stories Ranch
Structure Type UBC/IBC/IRC Standard Modular,Wood Frame
Construction Status Existing Home
Schools
School District Hanover-28
Others
Special Listing Condition Not Applicable
Read Less

GET MORE INFORMATION




