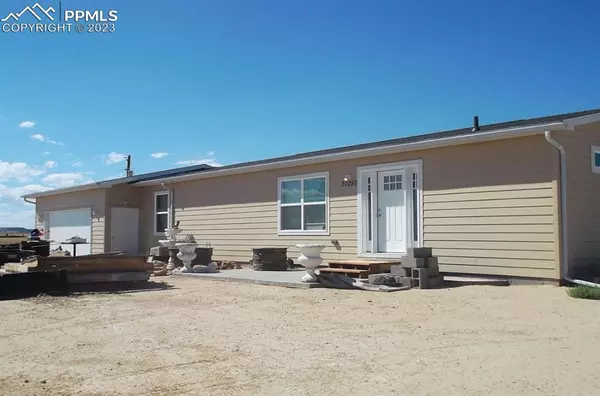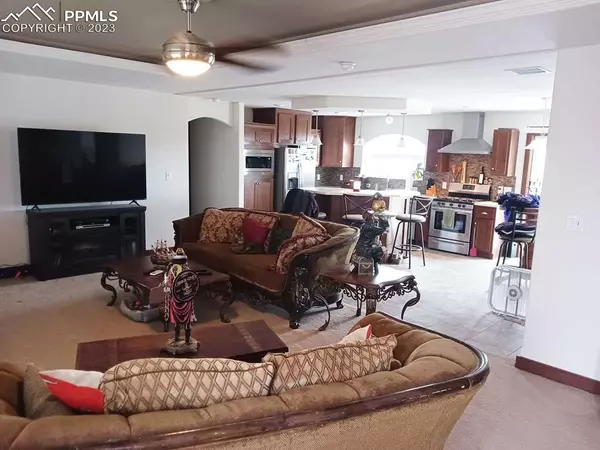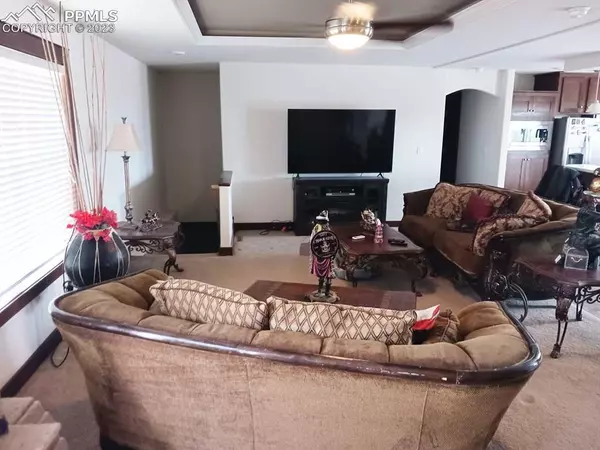For more information regarding the value of a property, please contact us for a free consultation.
20290 Outback VW Fountain, CO 80817
Want to know what your home might be worth? Contact us for a FREE valuation!

Our team is ready to help you sell your home for the highest possible price ASAP
Key Details
Sold Price $362,500
Property Type Single Family Home
Sub Type Single Family
Listing Status Sold
Purchase Type For Sale
Square Footage 3,068 sqft
Price per Sqft $118
MLS Listing ID 8942951
Sold Date 02/06/24
Style Ranch
Bedrooms 2
Full Baths 1
Three Quarter Bath 1
Construction Status Existing Home
HOA Y/N No
Year Built 2019
Annual Tax Amount $1,151
Tax Year 2022
Lot Size 6.300 Acres
Property Description
360 DEGREE VIEWS * ON THE TOP OF THE HILL * QUIET AND SECLUDED * ZONED FOR HORSES * 6.3 ACRES ZONED FOR HORSES * WASHER, DRYER, REFRIGERATOR, MICROWAVE & AC * WEST OF MIDWAY RANCHES, BETWEEN COLORADO SPRINGS & PUEBLO *Beautiful newer (2019) moldular home. Attached 2-car Garage+ 2 Detached Garage Spaces in Barn + Full Walkout basement AND Mountain Views. Open and bright. High volume ceilings. Gourmet kitchen with Corian counters, tile backsplash, stainless steel appliances, stainless steel range hood, huge walk-in pantry, breakfast bar, separate eating nook and tons of natural light from the huge window. The spacious Great room features stepped out/tray ceiling with recessed lighting and ceiling fans. Extra Large Primary Bedroom with Stepped out/tray ceilings with recessed lighting + 4pc primary ensuite bath/retreat with spacious, tiled double shower, double sinks, large walk-in closet & linen closet. Full unfinished walkout basement with 3 egress windows and high-volume 11 foot ceilings and separate patio. Double septic and double cisterns, propane tank with double lines.
Location
State CO
County El Paso
Area Indian Village
Interior
Interior Features Great Room
Cooling Ceiling Fan(s), Central Air
Flooring Carpet, Luxury Vinyl
Fireplaces Number 1
Fireplaces Type None
Laundry Gas Hook-up
Exterior
Parking Features Attached, Detached
Garage Spaces 4.0
Utilities Available Electricity, Propane
Roof Type Composite Shingle
Building
Lot Description 360-degree View, City View, Cul-de-sac, Level, Mountain View, Rural, View of Pikes Peak, See Prop Desc Remarks
Foundation Full Basement, Slab, Walk Out
Water Cistern, See Prop Desc Rem
Level or Stories Ranch
Structure Type UBC/IBC/IRC Standard Modular
Construction Status Existing Home
Schools
Middle Schools Hanover
High Schools Hanover
School District Hanover-28
Others
Special Listing Condition Not Applicable
Read Less

GET MORE INFORMATION




