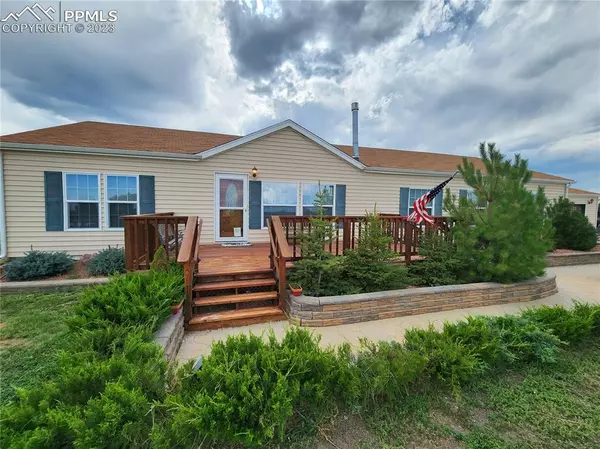For more information regarding the value of a property, please contact us for a free consultation.
5704 Southfork DR Peyton, CO 80831
Want to know what your home might be worth? Contact us for a FREE valuation!

Our team is ready to help you sell your home for the highest possible price ASAP
Key Details
Sold Price $462,000
Property Type Single Family Home
Sub Type Single Family
Listing Status Sold
Purchase Type For Sale
Square Footage 2,124 sqft
Price per Sqft $217
MLS Listing ID 7836359
Sold Date 02/23/24
Style Ranch
Bedrooms 4
Full Baths 2
Construction Status Existing Home
HOA Fees $5/ann
HOA Y/N Yes
Year Built 2002
Annual Tax Amount $1,676
Tax Year 2022
Lot Size 2.600 Acres
Property Description
Country Living - Ranch style main level living in an open floor plan with spacious rooms ideal for a family and guests. Almost 3 acres of land on this property with vistas of Pikes Peak and the open plains with plenty of room between you and neighbors. Even comes with new 54 inch riding mower for the vast yard. Check out the photos for all the features of this well-cared-for home. 4 large bedrooms with ceiling fans, 2 bathrooms, new interior paint throughout, new carpet and newly planked kitchen floor. 2 refrigerators, one with ice maker and water dispenser, new in-sink garbage disposal, 5 burner glass top stove, dishwasher, front loading clothes washer and dryer set. Gas heat and fireplace and even comes with a large evaporative cooler. Has under sink water filters for drinking water too! Freshly drained & inspected septic system. Low annual fee HOA. Freshly laid crushed asphalt driveway, full-sized 2-car attached garage with an outside over-sized extra-deep aluminum carport to shelter multiple vehicles. Paved neighborhood roadways. Lovely outdoor living spaces in a quiet neighborhood, perfect for enjoying warm summer evening. Move-in and call it home.
Location
State CO
County El Paso
Area Southfork
Interior
Interior Features Skylight (s)
Cooling Ceiling Fan(s)
Flooring Ceramic Tile
Fireplaces Number 1
Fireplaces Type Gas, Main, One
Exterior
Garage Attached, Carport
Garage Spaces 4.0
Utilities Available Electricity, Natural Gas
Roof Type Composite Shingle
Building
Lot Description 360-degree View, Level, Rural, View of Pikes Peak, See Prop Desc Remarks
Foundation Crawl Space
Water Assoc/Distr
Level or Stories Ranch
Structure Type UBC/IBC/IRC Standard Modular
Construction Status Existing Home
Schools
School District Falcon-49
Others
Special Listing Condition Not Applicable, See Show/Agent Remarks
Read Less

GET MORE INFORMATION




