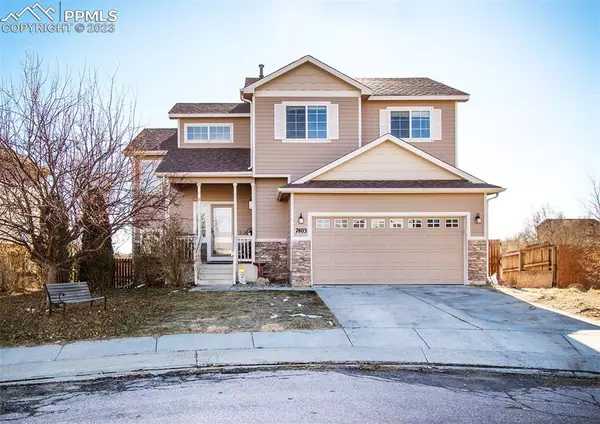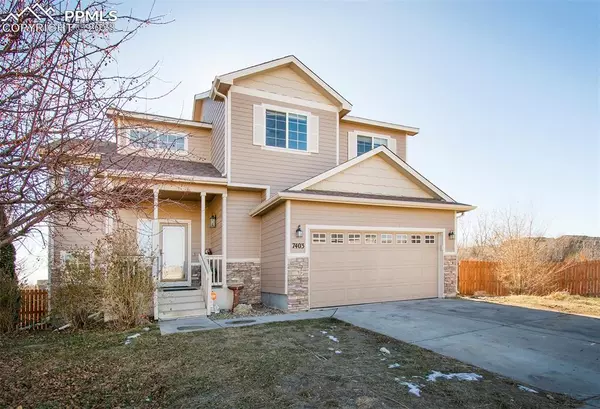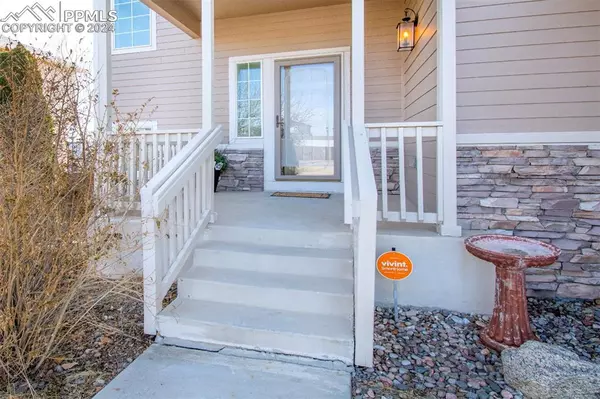For more information regarding the value of a property, please contact us for a free consultation.
7403 Wind Haven TRL Fountain, CO 80817
Want to know what your home might be worth? Contact us for a FREE valuation!

Our team is ready to help you sell your home for the highest possible price ASAP
Key Details
Sold Price $430,000
Property Type Single Family Home
Sub Type Single Family
Listing Status Sold
Purchase Type For Sale
Square Footage 2,548 sqft
Price per Sqft $168
MLS Listing ID 9195605
Sold Date 03/15/24
Style 2 Story
Bedrooms 3
Full Baths 1
Half Baths 1
Three Quarter Bath 1
Construction Status Existing Home
HOA Fees $12/qua
HOA Y/N Yes
Year Built 2007
Annual Tax Amount $1,236
Tax Year 2022
Lot Size 6,141 Sqft
Property Description
Welcome to this 2-story home with high ceilings and an abundance of natural light. Built in 2007, this property showcases NEW flooring and freshly painted interior with its flowing floor plan and high vaulted ceilings. The main level features an open concept design, with the kitchen conveniently open to the living room and dining room, providing the perfect space for entertaining guests. Step outside onto the deck and enjoy the fresh air and beautiful views. Upstairs, you'll find all the bedrooms, providing a peaceful retreat after a long day. The spacious primary suite has a adjoining private bathroom.
Looking for additional space? The unfinished basement with a operational toilet and sink to start off your bathroom addition offers endless possibilities, whether you're in need of extra storage or have renovation ideas in mind. You'll appreciate the oversized garage with new overhead garage door(2023), shed for additional storage, and fully fenced backyard, providing a safe and private space for outdoor activities. Don't miss this incredible opportunity to own this beautiful home conveniently located by military bases, restaurants, schools and parks. Welcome Home!
Location
State CO
County El Paso
Area Tuscany Ridge At Mesa Village
Interior
Interior Features 9Ft + Ceilings, Vaulted Ceilings
Cooling Ceiling Fan(s), Central Air
Flooring Carpet, Vinyl/Linoleum, Other
Exterior
Parking Features Attached
Garage Spaces 2.0
Fence Rear
Utilities Available Cable Available, Electricity Connected, Natural Gas
Roof Type Composite Shingle
Building
Lot Description City View
Foundation Walk Out
Water Municipal
Level or Stories 2 Story
Structure Type Frame
Construction Status Existing Home
Schools
School District Ftn/Ft Carson 8
Others
Special Listing Condition Not Applicable
Read Less

GET MORE INFORMATION




