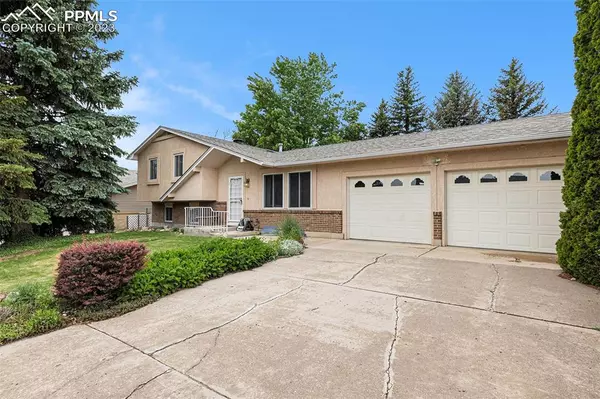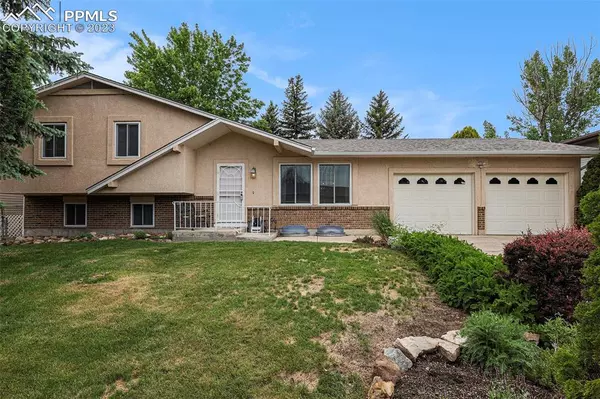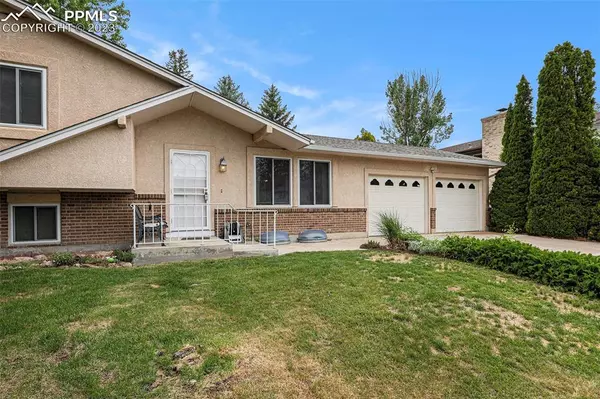For more information regarding the value of a property, please contact us for a free consultation.
7170 Stowe CIR Fountain, CO 80817
Want to know what your home might be worth? Contact us for a FREE valuation!

Our team is ready to help you sell your home for the highest possible price ASAP
Key Details
Sold Price $395,000
Property Type Single Family Home
Sub Type Single Family
Listing Status Sold
Purchase Type For Sale
Square Footage 2,220 sqft
Price per Sqft $177
MLS Listing ID 4410020
Sold Date 03/22/24
Style 4-Levels
Bedrooms 3
Full Baths 1
Three Quarter Bath 2
Construction Status Existing Home
HOA Y/N No
Year Built 1977
Annual Tax Amount $882
Tax Year 2022
Lot Size 7,612 Sqft
Property Description
This wonderful 4-Level home has a great floorpan! The features include a maintenance free stucco exterior, expensive high quality upgraded windows, new carpet and a backyard that features a large covered patio that has a possible potential to enclose. Inside you will find an open floor plan on the main level with a large Living Room, Dining Area and Kitchen. Kitchen features wood laminate flooring, refaced cabinets, as well as, an updated kitchen pantry, and granite topped eat-in counter. The Dining area has walk-outs to the large (36x16) covered patio and the garage. The upper level features 3 Bedrooms, full bathroom and a 3/4 bath off of the Main Bedroom. Both upper level bathrooms have been remodeled. The lower level features a spacious Family Room that includes a brick fireplace with box stove insert, a large 3/4 bathroom and walkout to backyard. This terrific home is close to parks, schools, shopping, military bases, airport and Powers Blvd. All measurements are reliable but not guaranteed.
Location
State CO
County El Paso
Area Fountain Country Club Heights East
Interior
Interior Features 6-Panel Doors, Skylight (s)
Cooling Ceiling Fan(s), Central Air
Flooring Carpet, Tile, Wood, Wood Laminate
Fireplaces Number 1
Fireplaces Type Insert, Lower Level, Masonry, One, Wood Burning
Laundry Basement, Electric Hook-up
Exterior
Parking Features Attached
Garage Spaces 2.0
Fence Rear
Utilities Available Cable Available, Natural Gas, Telephone
Roof Type Composite Shingle
Building
Lot Description Level, Trees/Woods
Foundation Garden Level, Partial Basement, Walk Out
Builder Name New Generation
Water Assoc/Distr
Level or Stories 4-Levels
Finished Basement 75
Structure Type Framed on Lot,Frame
Construction Status Existing Home
Schools
School District Widefield-3
Others
Special Listing Condition Estate, Senior Tax Exemption
Read Less

GET MORE INFORMATION




