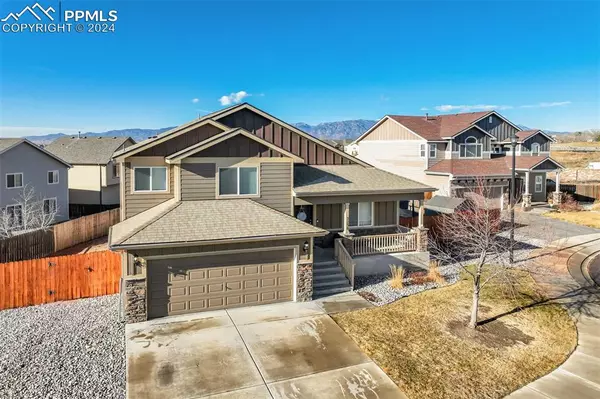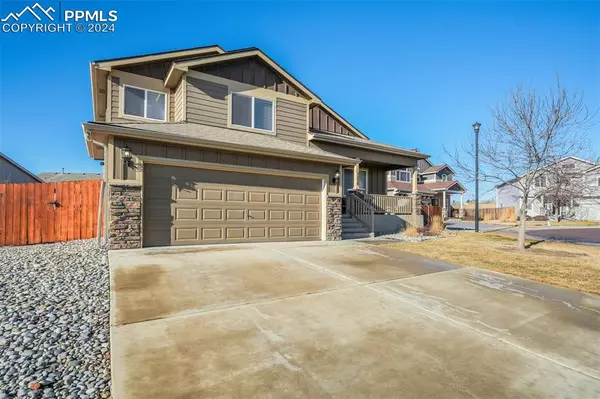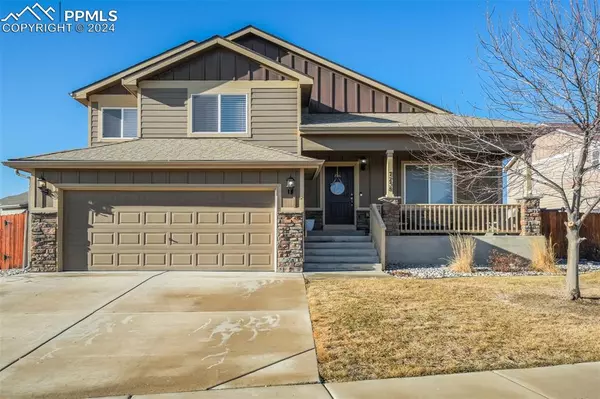For more information regarding the value of a property, please contact us for a free consultation.
7758 Whipple PL Fountain, CO 80817
Want to know what your home might be worth? Contact us for a FREE valuation!

Our team is ready to help you sell your home for the highest possible price ASAP
Key Details
Sold Price $485,000
Property Type Single Family Home
Sub Type Single Family
Listing Status Sold
Purchase Type For Sale
Square Footage 2,336 sqft
Price per Sqft $207
MLS Listing ID 8503815
Sold Date 03/22/24
Style Tri-Level
Bedrooms 4
Full Baths 2
Half Baths 1
Three Quarter Bath 1
Construction Status Existing Home
HOA Y/N No
Year Built 2013
Annual Tax Amount $3,438
Tax Year 2022
Lot Size 8,838 Sqft
Property Description
Step into a realm of refined living with this exceptional residence that seamlessly combines location, style, amenities, panoramic views, & abundant space. The charming front porch extends a warm welcome, setting the tone for an unparalleled living experience. The main floor unfolds with grace, revealing a well-designed kitchen, living, & dining area complete with luxury laminate flooring throughout the main level, lofty ceilings, & contemporary light fixtures. The kitchen is a culinary haven with marble countertops, island bar, & upgraded stainless steel appliances. Freshly painted cabinets with new hardware add a touch of sophistication. The dining area opens up to a family room with new steel railing, creating a harmonious space for entertaining. Ascend to the upper level to the master bedroom that has a 5-piece bathroom with a soaking tub, double sinks & a large walk-in closet. The hallway is wide & currently a study & there's two additional bedrooms with a Jack & Jill bath. Venture down to the newly finished lower level to a 2nd family room with an additional bedroom & 3/4 bath. The main level family room boasts incredible views & leads to a walk-out backyard w/ a concrete patio. On one side of your new home there's a newly concreted patio w/ a pergola & on the other side, a flagstone walkway to the front yard. The triangle-shaped lot provides an expansive front yard with additional parking space. Situated in a cul-de-sac & corner lot, this home exudes a sense of privacy & exclusivity & no HOA! The fully enclosed backyard backs to open space & there's a 3-car tandem garage, adding practicality to this already exceptional property. Conveniently located just off Mesa Ridge Parkway & Sneffels, this home is within walking distance to a park, with essential amenities like shopping, dining, & schools only moments away. Its proximity to Ft. Carson & Peterson make it an ideal location & residence for a sophisticated & comfortable lifestyle. Welcome to your dream home!
Location
State CO
County El Paso
Area Mesa Ridge
Interior
Interior Features 9Ft + Ceilings
Cooling Central Air
Flooring Carpet, Tile, Wood Laminate
Fireplaces Number 1
Fireplaces Type None
Laundry Upper
Exterior
Parking Features Attached, Tandem
Garage Spaces 3.0
Fence Rear
Utilities Available Cable Available, Electricity Connected
Roof Type Composite Shingle
Building
Lot Description Backs to Open Space, Corner, Cul-de-sac, Level, Mountain View
Foundation Other
Water Municipal
Level or Stories Tri-Level
Structure Type Frame
Construction Status Existing Home
Schools
Middle Schools Janitell
High Schools Mesa Ridge
School District Widefield-3
Others
Special Listing Condition Not Applicable
Read Less

GET MORE INFORMATION




