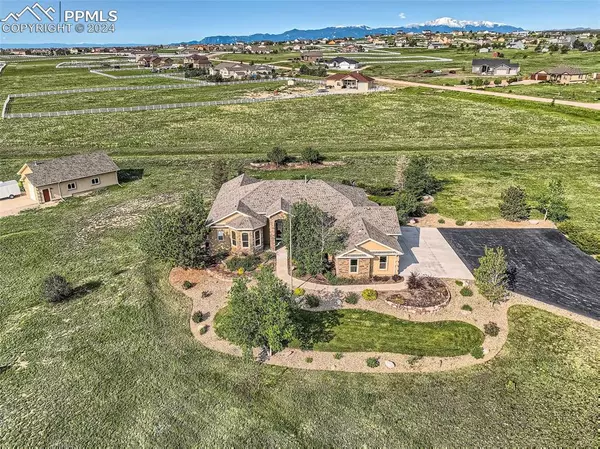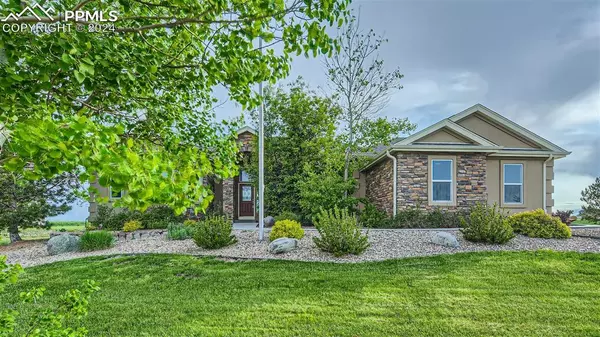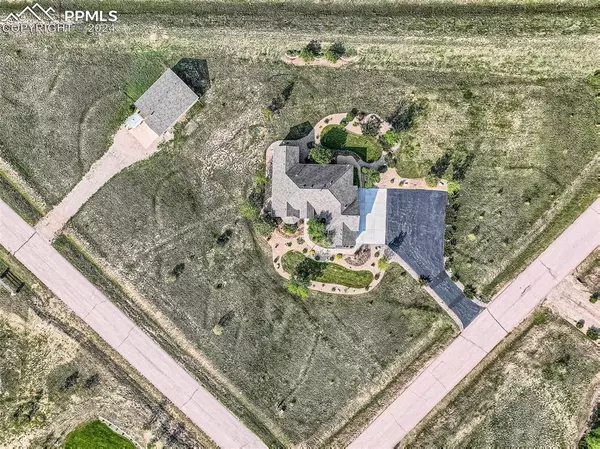For more information regarding the value of a property, please contact us for a free consultation.
13825 Irish Hunter TRL Elbert, CO 80106
Want to know what your home might be worth? Contact us for a FREE valuation!

Our team is ready to help you sell your home for the highest possible price ASAP
Key Details
Sold Price $940,000
Property Type Single Family Home
Sub Type Single Family
Listing Status Sold
Purchase Type For Sale
Square Footage 4,396 sqft
Price per Sqft $213
MLS Listing ID 1842038
Sold Date 03/29/24
Style Ranch
Bedrooms 5
Full Baths 3
Half Baths 1
Construction Status Existing Home
HOA Y/N No
Year Built 2007
Annual Tax Amount $2,721
Tax Year 2022
Lot Size 3.380 Acres
Property Description
Welcome to this stunning property located in the Latigo Creek. Situated on a generous 3+ acre lot, this stucco home boasts an elegant stone archway that welcomes you inside. Featuring five bedrooms and four bathrooms, this spacious home has ample room for your family and guests. Once inside, you are greeted by a grand living room filled with natural light through large windows that provide picturesque views of the surrounding trees and lush green yard. The living room also boasts built-in shelves and a cozy fireplace, creating the perfect ambiance for relaxation and entertaining. Connected to the living room is a formal dining room, which leads to a butler's pantry and gourmet kitchen. The kitchen is a chef's dream, complete with double ovens, stainless steel appliances, granite countertops, and gas range. The master bedroom features large windows and grand five-piece master bathroom with double walk-in closets. Additionally, there is an office on the main level, which shares a Jack and Jill bathroom with a second bedroom offering flexibility for a home office or guest accommodations. The finished basement adds even more living space, with three additional bedrooms and a large family room that is perfect for entertaining. The property is meticulously landscaped, adorned with trees, shrubs, and a well-maintained lawn. Plus 2023 furnace and hot water heater. Car enthusiasts will love the impressive 41x29 foot detached garage with an oversize door, providing ample space for prized vehicles. Both the home and detached garage feature Class 4 hail-resistant shingles, ensuring they withstand the summer thunderstorms. Latigo Creek is known for its friendly neighbors that will make you feel right at home in your peaceful retreat while still being close to services and shopping. Just minutes from Colorado Springs and local parks, making this an ideal location to call home.
Location
State CO
County El Paso
Area The Trails
Interior
Interior Features 5-Pc Bath, 9Ft + Ceilings, Great Room, Vaulted Ceilings, See Prop Desc Remarks
Cooling Ceiling Fan(s), Central Air
Flooring Carpet, Stone, Tile, Vinyl/Linoleum
Fireplaces Number 1
Fireplaces Type Free-standing, Main Level, One
Laundry Electric Hook-up, Main
Exterior
Garage Attached, Detached
Garage Spaces 6.0
Fence See Prop Desc Remarks
Community Features See Prop Desc Remarks
Utilities Available Electricity Connected, Natural Gas, Telephone
Roof Type Composite Shingle
Building
Lot Description Corner, Hillside, Meadow, Mountain View, Rural, Sloping, View of Pikes Peak
Foundation Full Basement
Water Assoc/Distr
Level or Stories Ranch
Finished Basement 65
Structure Type Frame
Construction Status Existing Home
Schools
Middle Schools Falcon
High Schools Falcon
School District Falcon-49
Others
Special Listing Condition Not Applicable
Read Less

GET MORE INFORMATION




