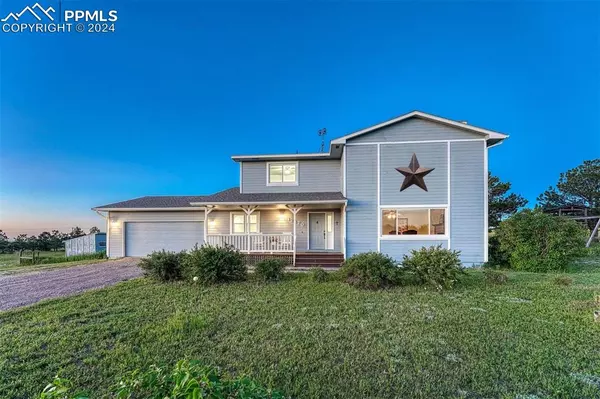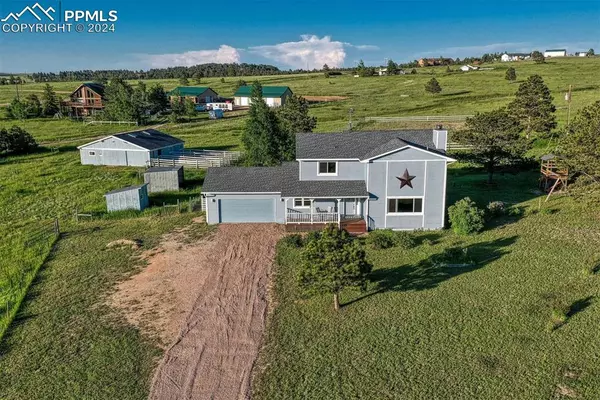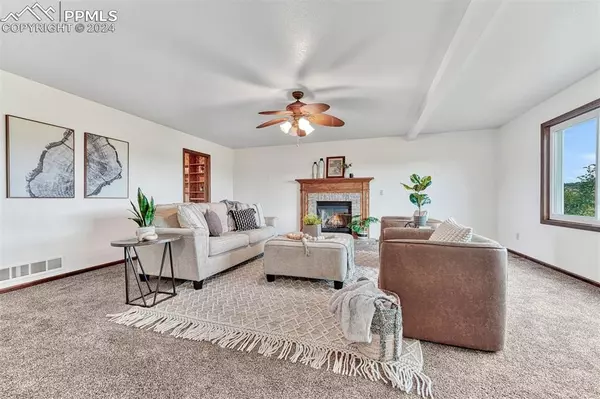For more information regarding the value of a property, please contact us for a free consultation.
12220 Old Barn RD Elbert, CO 80106
Want to know what your home might be worth? Contact us for a FREE valuation!

Our team is ready to help you sell your home for the highest possible price ASAP
Key Details
Sold Price $865,800
Property Type Single Family Home
Sub Type Single Family
Listing Status Sold
Purchase Type For Sale
Square Footage 3,808 sqft
Price per Sqft $227
MLS Listing ID 7355249
Sold Date 04/11/24
Style 2 Story
Bedrooms 4
Full Baths 2
Half Baths 1
Construction Status Existing Home
HOA Y/N No
Year Built 1992
Annual Tax Amount $2,116
Tax Year 2022
Lot Size 5.090 Acres
Property Description
Discover the tranquility of rural living on this idyllic hobby farm nestled in the serene Black Forest area, just 20 minutes from I25/Interquest Parkway amenities. Spread across 5 acres, this property boasts barn, chicken coop, shed, regulation-sized dressage arena, and charming custom-built two-story home. The inviting country porch offers stunning Pikes Peak views, welcoming you into a spacious farmhouse retreat. Inside, the living room impresses with its generous size, featuring a cozy fireplace, ceiling fan, and a large picture window framing breathtaking mountain views. With four sizable bedrooms there's ample space for everyone. An expansive office w/ built-in bookcases provides an ideal home office or homeschooling area, eliminating the need for commuting. The recently updated kitchen showcases new appliances, sink, backsplash, and quartz countertops. A spacious pantry, breakfast bar, and a dining room with a walk-out to a large deck make indoor and outdoor entertaining effortless. The laundry room, complete with a laundry chute, is oversized and newly floored. Bedrooms feature charming details like chair-rail, wainscot, and ceiling fans. The primary suite boasts beautiful hardwood floors, extending into the adjoining bathroom, which includes a large vanity, shower, soaking tub, water closet, and a walk-in closet. The basement offers two potential living areas, rough-in bathroom and a wealth of opportunity awaiting your personal touch. The property features oversized garage with workbench, playhouse for kids, loafing shed, chicken coop, and barn equipped with electricity & water. The barn includes tack room, feed room, five stalls, and three runs, complemented by a dressage arena and ample pasture for horses to roam freely (adjoining 5 acre parcel for sale). Extensive upgrades (transferable roof warranty) means the heavy lifting is done, giving the future buyer the ability to apply their own personal palette. Welcome to your quintessential country farmhouse!
Location
State CO
County El Paso
Area Forest Green
Interior
Interior Features 5-Pc Bath, 6-Panel Doors, 9Ft + Ceilings, French Doors, Great Room, Skylight (s), See Prop Desc Remarks
Cooling Ceiling Fan(s), See Prop Desc Remarks
Flooring Carpet, Ceramic Tile, Plank, Wood
Fireplaces Number 1
Fireplaces Type Main Level, One, Wood Burning, See Remarks
Laundry Electric Hook-up, Main
Exterior
Garage Attached
Garage Spaces 2.0
Fence All
Community Features See Prop Desc Remarks
Utilities Available Cable Available, Electricity Connected, Telephone, See Prop Desc Remarks
Roof Type Composite Shingle
Building
Lot Description Cul-de-sac, Level, Meadow, Mountain View, Rural, Trees/Woods, View of Pikes Peak, See Prop Desc Remarks
Foundation Full Basement
Water Well
Level or Stories 2 Story
Finished Basement 80
Structure Type Framed on Lot,Frame
Construction Status Existing Home
Schools
School District Falcon-49
Others
Special Listing Condition Not Applicable
Read Less

GET MORE INFORMATION




