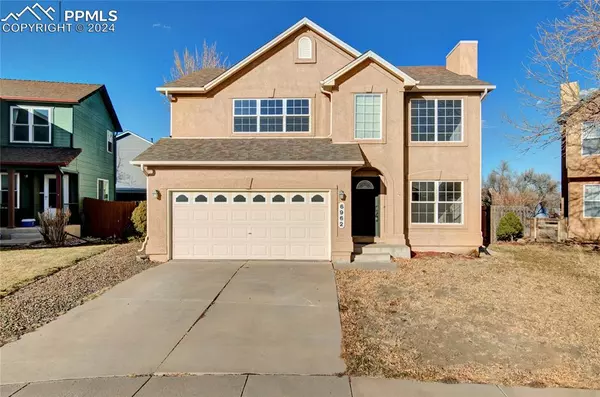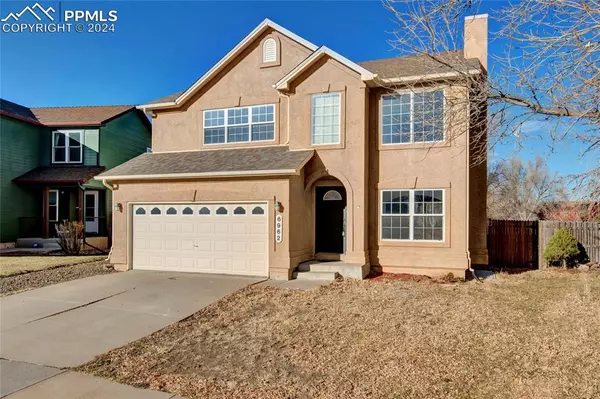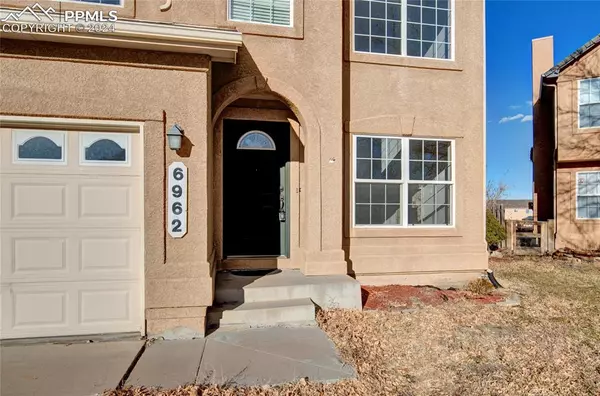For more information regarding the value of a property, please contact us for a free consultation.
6962 Reunion Ridge CT Fountain, CO 80817
Want to know what your home might be worth? Contact us for a FREE valuation!

Our team is ready to help you sell your home for the highest possible price ASAP
Key Details
Sold Price $427,000
Property Type Single Family Home
Sub Type Single Family
Listing Status Sold
Purchase Type For Sale
Square Footage 2,522 sqft
Price per Sqft $169
MLS Listing ID 4215408
Sold Date 04/15/24
Style 2 Story
Bedrooms 4
Full Baths 2
Half Baths 1
Construction Status Existing Home
HOA Y/N No
Year Built 2000
Annual Tax Amount $1,270
Tax Year 2022
Lot Size 6,838 Sqft
Property Description
Welcome Home to this 4 bedroom 2 story home that sits right on the edge of Hibbard Park. The front door leads you into a wonderful bright open living space with vaulted ceilings and a stone faced fireplace. You continue on to the spacious separate dining with a breakfast bar and sliding door leading to the perfect gathering spot in the back yard. The huge deck is perfect for an entertaining area or just a relaxing weekend outdoors. There is a Storage Shed for mower and tools and a gate that any kid would love and leads right in to Hibbard Park. Back inside the Dining leads to the spacious Kitchen with a lot of cabinet and counter space, a large Kitchen Island, all newer kitchen appliances and a huge walk-in Pantry. Just past that is half bath with laundry hook ups. From there you can go down stairs to Family Room and 4th bedroom and a very large Storage room that could easily be finished for more living space. The second story has three Bedrooms and two full Baths. The Owners Suite boasts recessed lighting, walk in Closet and attached double sink Bath. Great views from and wonderful natural light from all windows. This home sits in a nice quiet Cul-de-sac and the location is paramount if your looking for easy access to schools, shopping or Fort Carson and Interstate 25.
Location
State CO
County El Paso
Area Hibbard Trail At Heritage
Interior
Interior Features 9Ft + Ceilings, Vaulted Ceilings
Cooling Ceiling Fan(s), Central Air
Flooring Carpet, Wood Laminate, Luxury Vinyl
Fireplaces Number 1
Fireplaces Type Gas, Main Level, One
Laundry Main
Exterior
Parking Features Attached
Garage Spaces 2.0
Fence Rear
Utilities Available Electricity Connected, Solar, Telephone
Roof Type Composite Shingle
Building
Lot Description Level, Mountain View, See Prop Desc Remarks
Foundation Full Basement
Water Municipal
Level or Stories 2 Story
Finished Basement 91
Structure Type Frame
Construction Status Existing Home
Schools
School District Ftn/Ft Carson 8
Others
Special Listing Condition Established Rental History, Sold As Is
Read Less

GET MORE INFORMATION




