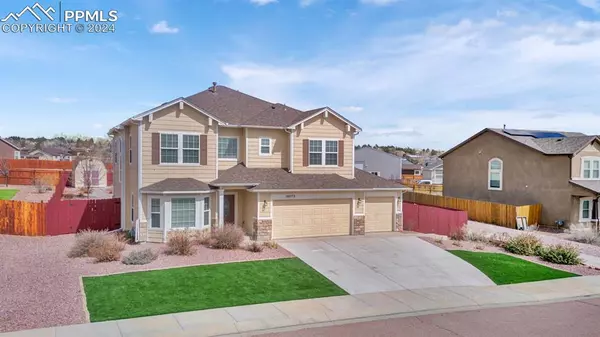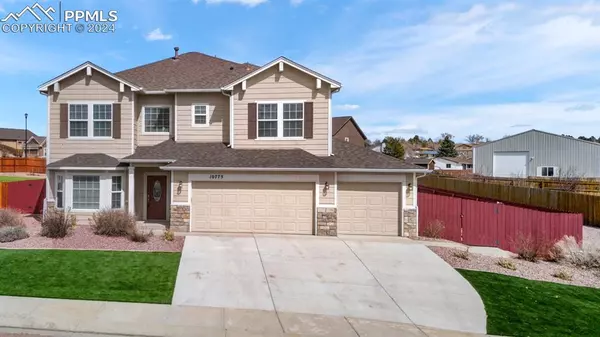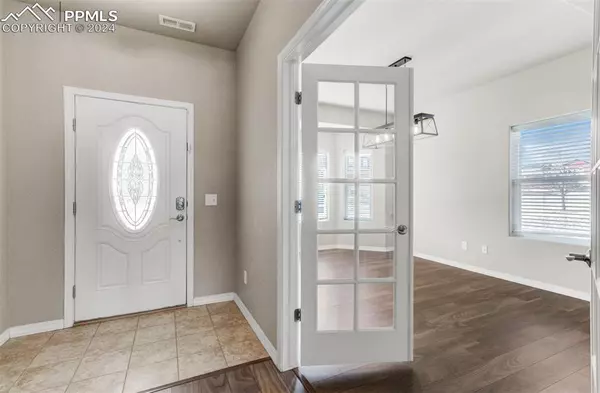For more information regarding the value of a property, please contact us for a free consultation.
10775 McGahan DR Fountain, CO 80817
Want to know what your home might be worth? Contact us for a FREE valuation!

Our team is ready to help you sell your home for the highest possible price ASAP
Key Details
Sold Price $535,000
Property Type Single Family Home
Sub Type Single Family
Listing Status Sold
Purchase Type For Sale
Square Footage 2,800 sqft
Price per Sqft $191
MLS Listing ID 7271248
Sold Date 04/23/24
Style 2 Story
Bedrooms 3
Full Baths 2
Half Baths 1
Construction Status Existing Home
HOA Y/N No
Year Built 2013
Annual Tax Amount $1,780
Tax Year 2023
Lot Size 0.283 Acres
Property Description
Jackpot! Rare Opportunity to Own this Stunning 3Bed/3Bath/3Car Home Situated on nearly a 3rd Acre in the Highly Sought-after Countryside North Neighborhood**Phenomenal Pikes Peak & Front Range Views**Lot is Insulated w/Space & Privacy**More Bells & Whistles Throughout to Include Central Air & Heat for Year-Around Comfort**Tiled Formal Entry Greets you as do the Glistening Wood Lament Floors and High Ceilings that both Flow through the Open Concept floor plan to the Heart of the Home**BONUS #1: Off the Entry is the Private Home Office or Formal Dining w/Beautiful Glass French Doors**Chef’s Delight in this Gourmet Kitchen w/Double Ovens, Upgraded Electric Range, Beautiful Mocha Cabinetry, Walk-in Pantry, Custom Backsplash Surround and Loads of Granite Countertop Space w/Island**The Kitchen, Dining Area, and Mudroom off Garage all Boast Custom Title Flooring**BONUS #2: Impeccably Designed Sunroom off the Kitchen/Dining area is an Absolute Delight**At the Top of the Stairs Enjoy a Spacious Loft w/Loads of Sunlight & Terrific Mountain Views (easily converted to 4th Bedroom if desired)**Enter Massive Primary Bedroom Suite w/Sitting Area through French Doors**Private Primary Bath Boasts TWO Walk-in Closets, Large Soaking Tub and Separate Shower w/Custom Tile Surrounds, Double Vanity & Private Water-Closet**Two Additional Large Bedrooms on Upper Level, Each Comes Complete w/Walk-in Closet**Convenient, BIG Laundry Area Along with Full Bath Complete Upper Level**BONUS #3: Professionally Designed & Landscaped Backyard Creates Private Oasis w/Park-like Setting (Wood Deck, Paver Patio, Gardens, & Matching Storage Shed included) - Perfect Outdoor Space for Entertaining or simply for some Serenity**Massive 3-Car Attached Garage w/Desirable 3rd Garage Bay Door**Every Detail of this Special Home Exudes Quality & Functionality**Easy Access to All Military Bases, Amenities, I-25, Powers Blvd, Marksheffel RD, and the Best of Colorado’s Outdoor Fun – Certainly Worth a Peek!
Location
State CO
County El Paso
Area Countryside North
Interior
Interior Features 5-Pc Bath, 9Ft + Ceilings, French Doors
Cooling Ceiling Fan(s), Central Air
Flooring Carpet, Ceramic Tile, Wood Laminate
Fireplaces Number 1
Fireplaces Type Gas, Main Level
Laundry Upper
Exterior
Parking Features Attached
Garage Spaces 3.0
Fence Rear
Utilities Available Cable Available, Electricity Connected, Natural Gas Connected
Roof Type Composite Shingle
Building
Lot Description Level, Mountain View, View of Pikes Peak
Foundation Slab
Water Municipal
Level or Stories 2 Story
Structure Type Frame
Construction Status Existing Home
Schools
School District Ftn/Ft Carson 8
Others
Special Listing Condition Not Applicable
Read Less

GET MORE INFORMATION




