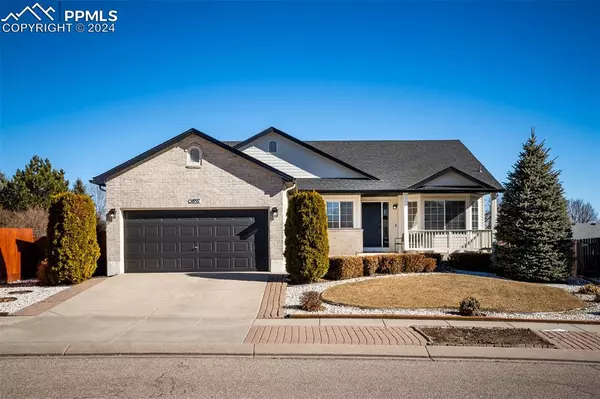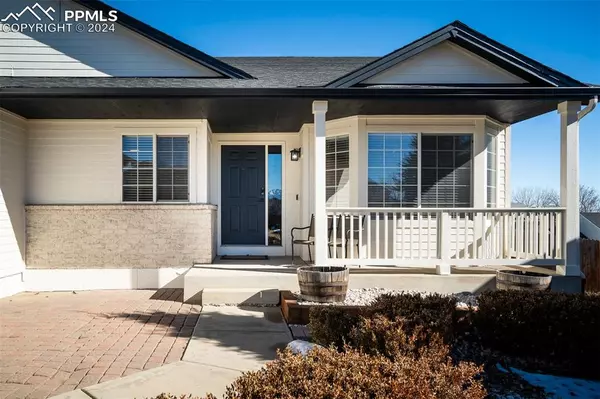For more information regarding the value of a property, please contact us for a free consultation.
5897 Huerfano DR Colorado Springs, CO 80923
Want to know what your home might be worth? Contact us for a FREE valuation!

Our team is ready to help you sell your home for the highest possible price ASAP
Key Details
Sold Price $572,000
Property Type Single Family Home
Sub Type Single Family
Listing Status Sold
Purchase Type For Sale
Square Footage 3,362 sqft
Price per Sqft $170
MLS Listing ID 1004057
Sold Date 04/23/24
Style Ranch
Bedrooms 4
Full Baths 1
Half Baths 1
Three Quarter Bath 2
Construction Status Existing Home
HOA Fees $15/qua
HOA Y/N Yes
Year Built 2002
Annual Tax Amount $1,565
Tax Year 2022
Lot Size 9,163 Sqft
Property Description
Located in the heart of desirable northeast Colorado Springs minutes from Dublin and Powers this custom designed contemporary ranch home is situated on a large 9163 square foot beautifully landscaped flat west-facing lot. At 3362 total square feet this hard-to-find open concept ranch offers 2068 square feet on the main level including: two suites, separate office, formal living and dining rooms, eat-in kitchen, hearth room, laundry, plus two and a half baths. The huge foot print feels even larger because of all of the natural light highlighted by the enormous vaulted ceilings and modern and bright interior paint colors. The completely remodeled and reconfigured 300 square foot primary suite feels like a vacation retreat complete with custom TV niche, sitting area, custom tiled oversized shower, and free-standing tub. It's hard not to notice some of the other upgrades including sprawling hardwood floors, custom built-in entertainment niche and fireplace, completely updated bathrooms, 2-panel doors, limewashed exterior brick, craftsman trim and casing, upgraded fixtures, electrical switches, hardware, flooring, paint, appliances, and smart features. The kitchen is waiting for your final touches to really shine and includes top-of-the-line appliances and upgraded cabinets and functional layout complete with a huge island. The fully finished basement has large comfortable rooms including: a rec room with bonus area, theater room with pre-wire for surround sound, bedroom with two closets, and a spacious bathroom. Smart home features include doorbell camera, thermostat, smoke detectors, lighting, and smart lock. This home shows even better in person! Check out the virtual tour and floor plans or contact the listing agent for more info.
Location
State CO
County El Paso
Area Ridgeview At Stetson Hills
Interior
Cooling Ceiling Fan(s), Central Air
Flooring Carpet, Ceramic Tile, Tile, Wood
Fireplaces Number 1
Fireplaces Type Gas, Main Level, One
Laundry Main
Exterior
Parking Features Attached
Garage Spaces 2.0
Fence Rear
Utilities Available Cable Available, Electricity Connected, Natural Gas, Telephone
Roof Type Composite Shingle
Building
Lot Description Level, Mountain View, View of Pikes Peak
Foundation Partial Basement, Slab
Builder Name Melody Hm Inc
Water Municipal
Level or Stories Ranch
Finished Basement 97
Structure Type Framed on Lot,Frame
Construction Status Existing Home
Schools
School District Falcon-49
Others
Special Listing Condition Not Applicable
Read Less

GET MORE INFORMATION




