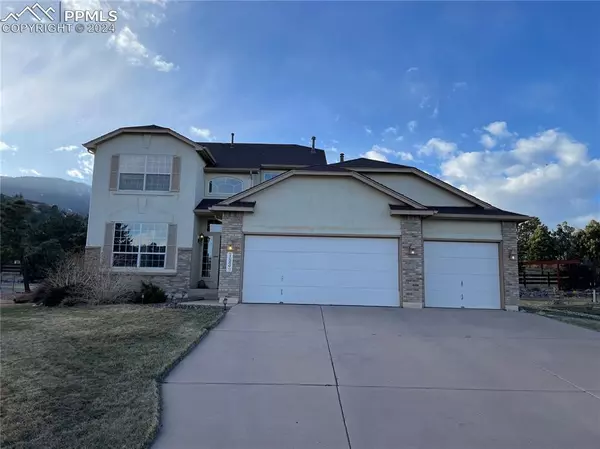For more information regarding the value of a property, please contact us for a free consultation.
7830 Ravenstone CT Colorado Springs, CO 80919
Want to know what your home might be worth? Contact us for a FREE valuation!

Our team is ready to help you sell your home for the highest possible price ASAP
Key Details
Sold Price $805,000
Property Type Single Family Home
Sub Type Single Family
Listing Status Sold
Purchase Type For Sale
Square Footage 4,113 sqft
Price per Sqft $195
MLS Listing ID 7484325
Sold Date 04/23/24
Style 2 Story
Bedrooms 5
Full Baths 2
Half Baths 1
Three Quarter Bath 1
Construction Status Existing Home
HOA Fees $52/ann
HOA Y/N Yes
Year Built 1998
Annual Tax Amount $2,539
Tax Year 2023
Lot Size 0.294 Acres
Property Description
See virtual tour for interior images and floorplan!
Welcome home to this 5/4/3, perfect for main-level living and entertaining. The walk-out kitchen features wood flooring, granite countertops, a tiled backsplash, an island, and stainless steel appliances. Flick on the living room fireplace in the winter or spill out onto the flagstone patio in the summer. The oversized, formal dining room can seat a full table of guests (or a full-sized pool table), plus extra square footage in the front for a multitude of options. Craft a cozy sitting area, throw up some walls to make a home office, or bring out the kid's table for those family holidays.
Retreat from the festivities down the hall to the main-floor primary suite, but still enjoy the mountain view outside the large windows. The 5-piece attached bath, leads to a separate water closet and a walk-in closet.
The upstairs loft doesn't lack square footage, nor takes away from the three bedrooms, two of which have walk-in closets. The double vanity in the full bathroom has more than enough counterspace, with a linen closet and shower/tub combo.
The finished basement has the first wet bar, the second gas fireplace, the third shower, the fourth large room for ample hosting, and the fifth bedroom. Plus a pocket closet with a glass door that you'll need to see for yourself to figure out what to do with it.
The 3-bay, attached garage boasts plenty of storage, with built-in cabinets, attached shelving, and room enough for a workbench against the wall.
Enjoy the quietness and mature trees, tucked-away in this Peregrine cul-de-sac. With Blodgett Peak forming the backdrop from all three west-facing bedroom windows, you'll never lack for mountain views and you'll always know how to get home.
Location
State CO
County El Paso
Area Rockledge At Peregrine
Interior
Interior Features 5-Pc Bath, 6-Panel Doors
Cooling Ceiling Fan(s), Central Air
Flooring Carpet, Tile, Wood, Luxury Vinyl
Fireplaces Number 1
Fireplaces Type Basement, Gas, Main Level, Two
Laundry Electric Hook-up, Main
Exterior
Parking Features Attached
Garage Spaces 3.0
Fence Rear
Utilities Available Electricity Connected, Natural Gas Connected
Roof Type Composite Shingle
Building
Lot Description Cul-de-sac, Mountain View
Foundation Full Basement
Water Municipal
Level or Stories 2 Story
Finished Basement 90
Structure Type Framed on Lot
Construction Status Existing Home
Schools
School District Academy-20
Others
Special Listing Condition Not Applicable
Read Less

GET MORE INFORMATION


