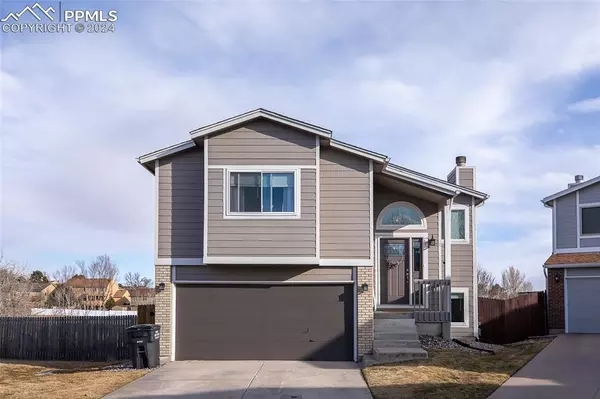For more information regarding the value of a property, please contact us for a free consultation.
4685 Cade CT Colorado Springs, CO 80922
Want to know what your home might be worth? Contact us for a FREE valuation!

Our team is ready to help you sell your home for the highest possible price ASAP
Key Details
Sold Price $405,000
Property Type Single Family Home
Sub Type Single Family
Listing Status Sold
Purchase Type For Sale
Square Footage 1,419 sqft
Price per Sqft $285
MLS Listing ID 1885776
Sold Date 04/23/24
Style Bi-level
Bedrooms 3
Full Baths 1
Three Quarter Bath 1
Construction Status Existing Home
HOA Fees $68/mo
HOA Y/N Yes
Year Built 1994
Annual Tax Amount $1,183
Tax Year 2022
Lot Size 3,319 Sqft
Property Description
Well-maintained and upgraded home in a quiet cul-de-sac in Stetson Hills, with backyard views! This home is turn-key, very clean, and well-designed. Walk into a warm and welcoming open floor plan with lots of natural light and views of beautiful Colorado open space from your kitchen, deck, and dining area. The upper floor features an open floor plan, dining area with bay window, and inviting living room, all with updated luxury vinyl plank flooring. The deck is newly painted and the backyard is an open canvas for gardening, a bonfire area, or simply enjoying the views. Light fixtures, both bathrooms, and all appliances have been upgraded with tasteful design in mind. This functional floorplan with high ceilings feels larger than it is, features two bedrooms, a bathroom, and a living area on the upper floor, and a cozy lower level featuring the family room and gas fireplace (which works wonderfully), a 3/4 bathroom and lower bedroom. All appliances stay with the home, including the Samsung front-load washer and dryer set. You get full use out of the small HOA cost which includes your front yard landscaping/maintenance, irrigation, and snow removal. Also included are the Blink home security cameras in the front and rear of the home. Come see this lovely home before it's gone!
Location
State CO
County El Paso
Area Stetson Hills
Interior
Cooling Central Air
Flooring Carpet, Luxury Vinyl
Fireplaces Number 1
Fireplaces Type Gas, Lower Level, One
Laundry Electric Hook-up, Lower
Exterior
Parking Features Attached
Garage Spaces 2.0
Fence Rear
Utilities Available Cable Available, Electricity Connected, Natural Gas
Roof Type Composite Shingle
Building
Lot Description Backs to Open Space
Foundation Garden Level
Water Municipal
Level or Stories Bi-level
Structure Type Frame
Construction Status Existing Home
Schools
Middle Schools Skyview
High Schools Vista Ridge
School District Falcon-49
Others
Special Listing Condition See Show/Agent Remarks
Read Less

GET MORE INFORMATION


