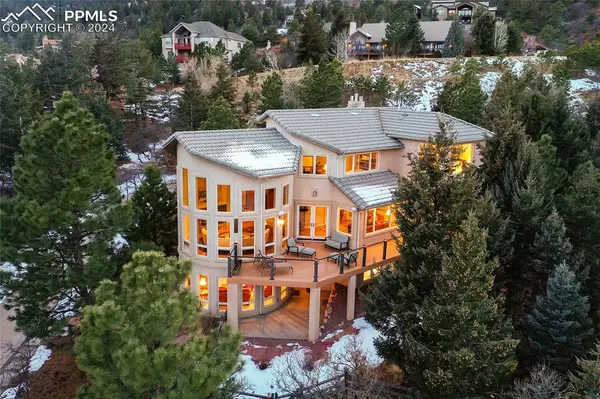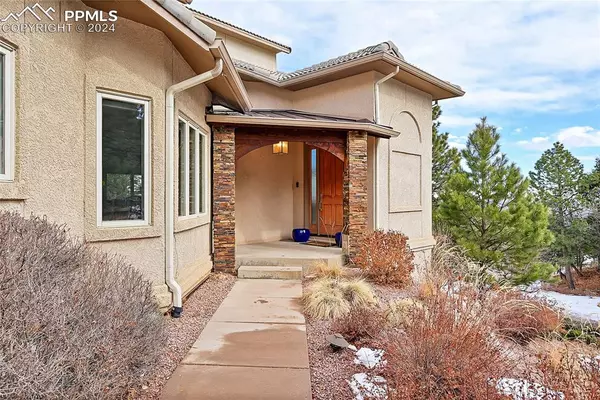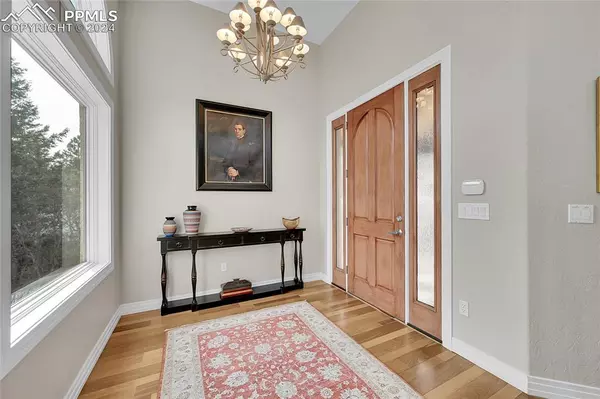For more information regarding the value of a property, please contact us for a free consultation.
3360 Orion DR Colorado Springs, CO 80906
Want to know what your home might be worth? Contact us for a FREE valuation!

Our team is ready to help you sell your home for the highest possible price ASAP
Key Details
Sold Price $1,470,000
Property Type Single Family Home
Sub Type Single Family
Listing Status Sold
Purchase Type For Sale
Square Footage 5,677 sqft
Price per Sqft $258
MLS Listing ID 9547864
Sold Date 04/30/24
Style 2 Story
Bedrooms 4
Full Baths 2
Half Baths 1
Three Quarter Bath 1
Construction Status Existing Home
HOA Y/N No
Year Built 1999
Annual Tax Amount $4,985
Tax Year 2022
Lot Size 0.681 Acres
Property Sub-Type Single Family
Property Description
This stunning 2-story home on nearly 3/4 acre lot, nestled in The Top of Skyway neighborhood. The meticulously designed home offers 4 bedrooms, 4 bathrooms, a spacious 3-car garage, with luxury and functionality across its expansive 5677 square feet. Step inside to discover a recently updated gourmet kitchen, where culinary dreams come to life. The kitchen features modern amenities, high-end appliances, Brazilian hardwoods, a double-sided fireplace, and a thoughtfully designed layout, providing the perfect space for both casual family meals and entertaining guests. The primary suite offers a luxurious retreat with a fireplace and grand views of the city and a glimpse of The Garden of the Gods. The highlight of the suite is the recently renovated & custom five-piece bathroom with radiant floor heat. The pristine design and attention to detail creates a spa-like atmosphere. Not to be outdone, the great room boasts breathtaking panoramic views including the city lights twinkling in the distance, glimpses of the iconic Garden of the Gods, and majestic mountain views. Whether enjoying a quiet morning coffee or hosting lively gatherings, this space provides the perfect backdrop for any occasion. This home blends modern elegance with the natural beauty that surrounds it. Be sure to not miss the Italian plaster, double-sided fireplace and butler's pantry in the dining room, the cozy TV room with a walkout to the deck, a den overlooking the bank of 2-story windows in the great room, the lower-level family room with a wall of windows, a 2nd bedroom ensuite with an updated bathroom and 2 additional bedrooms connected with a Jack & Jill bathroom with radiant heat in the lower level. And finally, the outdoor space exemplifies the best in Colorado living. Enjoy the outdoors with a new private hot tub deck or take in the sweeping views from the deck running the length of the home. The landscaping has been updated as well to ensure you can enjoy the tall pines across the property.
Location
State CO
County El Paso
Area Top Of Skyway
Interior
Interior Features 5-Pc Bath, 6-Panel Doors, 9Ft + Ceilings, Beamed Ceilings, French Doors, Great Room, Vaulted Ceilings, See Prop Desc Remarks
Cooling Central Air
Flooring Carpet, Ceramic Tile, Stone, Wood
Fireplaces Number 1
Fireplaces Type Basement, Gas, Main Level, Upper Level, See Remarks
Laundry Electric Hook-up, Main
Exterior
Parking Features Attached
Garage Spaces 3.0
Utilities Available Cable Available, Electricity Connected, Natural Gas, Telephone
Roof Type Tile
Building
Lot Description City View, Flag Lot, Foothill, Hillside, Mountain View, Sloping, Trees/Woods, View of Rock Formations, See Prop Desc Remarks
Foundation Full Basement, Walk Out
Water Municipal
Level or Stories 2 Story
Finished Basement 90
Structure Type Frame
Construction Status Existing Home
Schools
Middle Schools Cheyenne Mountain
High Schools Cheyenne Mountain
School District Cheyenne Mtn-12
Others
Special Listing Condition Not Applicable
Read Less




