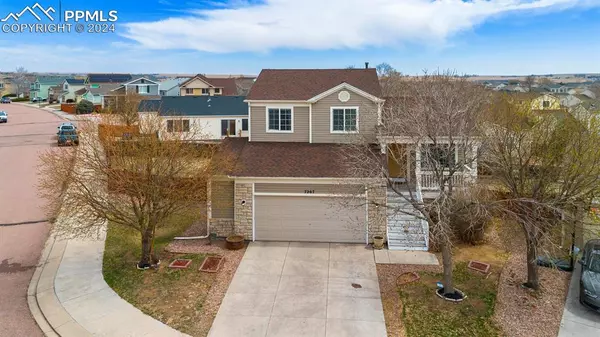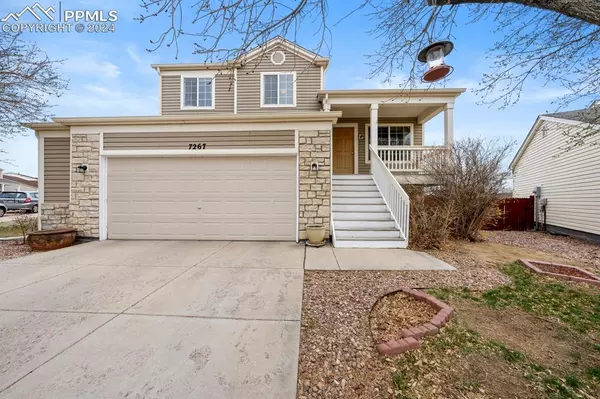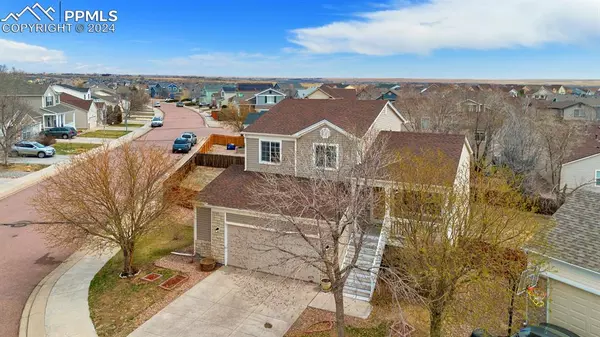For more information regarding the value of a property, please contact us for a free consultation.
7267 Brush Hollow DR Fountain, CO 80817
Want to know what your home might be worth? Contact us for a FREE valuation!

Our team is ready to help you sell your home for the highest possible price ASAP
Key Details
Sold Price $405,000
Property Type Single Family Home
Sub Type Single Family
Listing Status Sold
Purchase Type For Sale
Square Footage 1,746 sqft
Price per Sqft $231
MLS Listing ID 1147134
Sold Date 05/02/24
Style Tri-Level
Bedrooms 3
Full Baths 2
Half Baths 1
Construction Status Existing Home
HOA Fees $30/ann
HOA Y/N Yes
Year Built 2004
Annual Tax Amount $1,418
Tax Year 2022
Lot Size 7,872 Sqft
Property Description
This charming home boasts a coveted corner lot position on a cul de sac, featuring a split level floor plan with separate living spaces and basement level additional flex space fully finished to be used as a bedroom area, theater room or office area. This floorplan is wonderful for anyone who needs multiple spaces. This home will have Brand New carpet fully installed by seller prior to closing for your buyers convenience. Notice the open kitchen with all appliances including refrigerator, hardwood floors and walk in pantry conveniently located just off of the inviting dining room. Step down to the lower level from the dining room into the family room area with walkout to the expansive corner back yard, perfect for entertaining or enjoying the outdoors. With three bedrooms and three baths, including a primary suite with ensuite bath, there's ample room for comfort. The basement level offers a full living room/flex space that could be used as a 4th bedroom, office/sitting area or even family theater room. Enjoy the convenience of central air conditioning, sprinkler system, and water softener to protect the plumbing system from hard water build up. Situated in a desirable location near parks, schools, shopping centers, Ft. Carson, and Schriever AFB, this community has a lot to offer including community gardens and a BMX track riding area. Revel in the stunning mountain views off the front porch, sitting room and secondary bedrooms, and the proximity to hiking trails and the Fire Station. With two garage spaces this property is a perfect blend of style, functionality, and convenience. Come view this house today and make it your new home.
Location
State CO
County El Paso
Area Cross Creek
Interior
Interior Features 6-Panel Doors
Cooling Ceiling Fan(s), Central Air
Flooring Carpet, Vinyl/Linoleum, Wood
Fireplaces Number 1
Fireplaces Type None
Laundry Basement
Exterior
Parking Features Attached
Garage Spaces 2.0
Fence Rear
Utilities Available Cable Available, Electricity Connected, Natural Gas Available
Roof Type Composite Shingle
Building
Lot Description Level
Foundation Partial Basement
Water Municipal
Level or Stories Tri-Level
Finished Basement 100
Structure Type Frame
Construction Status Existing Home
Schools
School District Ftn/Ft Carson 8
Others
Special Listing Condition Not Applicable
Read Less

GET MORE INFORMATION




