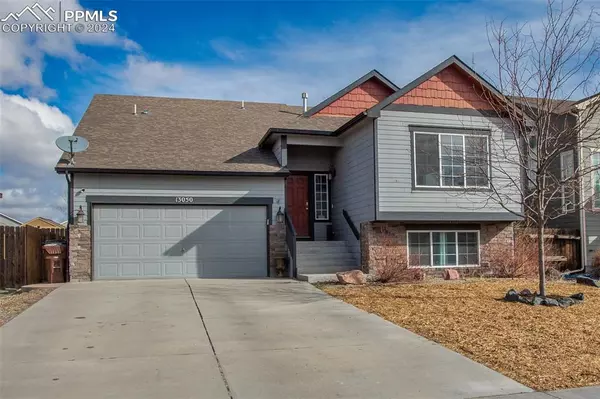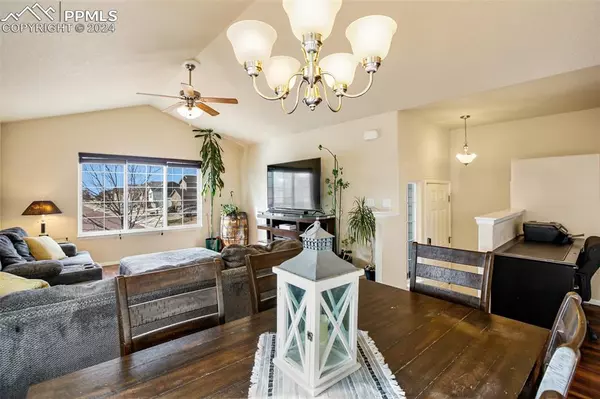For more information regarding the value of a property, please contact us for a free consultation.
13050 Devils Thumb PL Peyton, CO 80831
Want to know what your home might be worth? Contact us for a FREE valuation!

Our team is ready to help you sell your home for the highest possible price ASAP
Key Details
Sold Price $435,000
Property Type Single Family Home
Sub Type Single Family
Listing Status Sold
Purchase Type For Sale
Square Footage 2,268 sqft
Price per Sqft $191
MLS Listing ID 7256887
Sold Date 05/06/24
Style 4-Levels
Bedrooms 4
Full Baths 2
Half Baths 1
Three Quarter Bath 1
Construction Status Existing Home
HOA Fees $16/qua
HOA Y/N Yes
Year Built 2012
Annual Tax Amount $1,555
Tax Year 2022
Lot Size 5,500 Sqft
Property Description
Welcome home to this appealing home in a growing community which is adding shopping, restaurants, and other amenities constantly. As the owner of this home you will have access to the community rec center, pool, golfing, walking trails and much more. You will love living here! The home’s main level is perfect for entertaining, or family gatherings. The great room concept allows everyone to hang out together while meals are prepared. The kitchen has granite countertops, newer appliances, a corner pantry and plenty of countertop space for prep work. A half flight up from the great room is the upper level featuring a bright and cherry primary suite with an adjoining full bath and walk-in closet. Also on the upper level are two more bedrooms and another full bath. A half flight down from the great room is another family room that would be perfect for a kids play room, exercise room, or another TV hang out space. Also on this level is the laundry room, powder room and garage access. Speaking of the garage, don’t let the front elevation of the house fool you. This is a THREE car garage with tandem garage bay as you step out of the house that can park an extra car, provide space for a workshop or extra storage. What a great bonus! Now, just like the infomercials say, But wait! There’s more! Down another half flight of stairs from the lower level family room is the garden level basement which has been transformed into a very large fourth bedroom. With garden level windows it does not live like a basement. This bedroom might be your choice for a master bedroom as it includes an adjoining bath with a large shower featuring double shower heads. This would make a great roommate space, teen bedroom or guest suite as well. Schedule your showing today!
Location
State CO
County El Paso
Area Metropolitan Club
Interior
Interior Features 6-Panel Doors, Great Room, Vaulted Ceilings
Cooling Ceiling Fan(s), Central Air
Flooring Carpet, Vinyl/Linoleum, Wood Laminate
Fireplaces Number 1
Fireplaces Type None
Laundry Lower
Exterior
Garage Attached, Tandem
Garage Spaces 3.0
Fence Rear
Community Features Club House, Fitness Center, Hiking or Biking Trails, Parks or Open Space, Playground Area, Pool
Utilities Available Cable Connected, Electricity Connected, Natural Gas Connected
Roof Type Composite Shingle
Building
Lot Description Level
Foundation Partial Basement
Water Assoc/Distr
Level or Stories 4-Levels
Finished Basement 95
Structure Type Framed on Lot
Construction Status Existing Home
Schools
Middle Schools Falcon
High Schools Falcon
School District Falcon-49
Others
Special Listing Condition Not Applicable
Read Less

GET MORE INFORMATION




