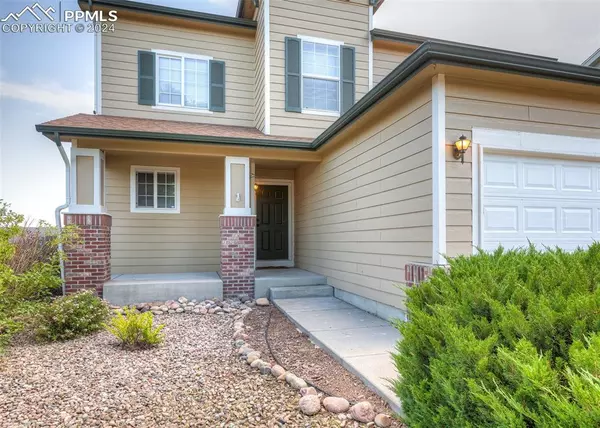For more information regarding the value of a property, please contact us for a free consultation.
1511 Ancestra DR Fountain, CO 80817
Want to know what your home might be worth? Contact us for a FREE valuation!

Our team is ready to help you sell your home for the highest possible price ASAP
Key Details
Sold Price $395,000
Property Type Single Family Home
Sub Type Single Family
Listing Status Sold
Purchase Type For Sale
Square Footage 1,464 sqft
Price per Sqft $269
MLS Listing ID 3186197
Sold Date 05/06/24
Style 2 Story
Bedrooms 3
Full Baths 2
Half Baths 1
Construction Status Existing Home
HOA Y/N No
Year Built 2003
Annual Tax Amount $1,174
Tax Year 2022
Lot Size 5,700 Sqft
Property Description
Originally the model home for Richmond American Homes, this well maintained 2 story home has great curb appeal, and is in the perfect location! Easy maintenance front yard with cute covered porch as you enter the home. Brand new laminate flooring throughout the main level! Brand new carpet throughout second level! Open floor plan with good sized kitchen that features beautiful wood cabinets, stainless refrigerator, and gas range oven. Open dining area that walks out to the patio and extra large fenced back yard. The living room is large enough to fit all your furniture, has built in TV nook with cozy gas fireplace. The laundry is located on this level as well as a convenient half bathroom. Upstairs, enjoy the open loft area with built in book shelves. The primary suite is roomy and has an attached full bathroom. Two good sized bedrooms and another full bathroom complete this level. Sellers have been improving the home with new flooring (new laminate and new carpet), new trim, updating fixtures, and painting the stair railings. The roof is new in 2018, furnace in 2014. This Heritage neighborhood home is close to schools, parks, shopping, airport, and all military bases.
Location
State CO
County El Paso
Area Heritage
Interior
Cooling Ceiling Fan(s), Central Air
Flooring Carpet, Vinyl/Linoleum, Wood Laminate
Fireplaces Number 1
Fireplaces Type Gas, Main Level, One
Exterior
Parking Features Attached
Garage Spaces 2.0
Fence Rear
Utilities Available Electricity Connected, Natural Gas
Roof Type Composite Shingle
Building
Lot Description Level
Foundation Slab
Water Municipal
Level or Stories 2 Story
Structure Type Framed on Lot
Construction Status Existing Home
Schools
School District Ftn/Ft Carson 8
Others
Special Listing Condition Not Applicable
Read Less

GET MORE INFORMATION




