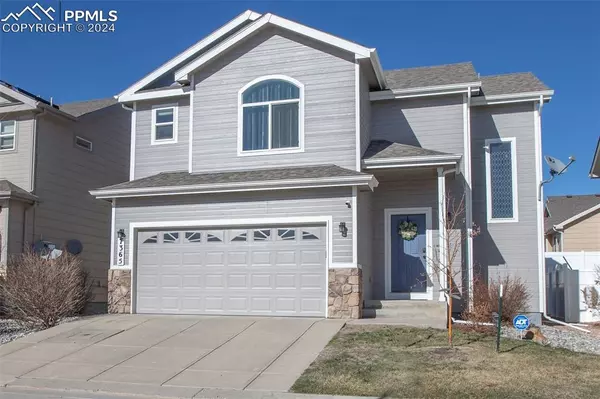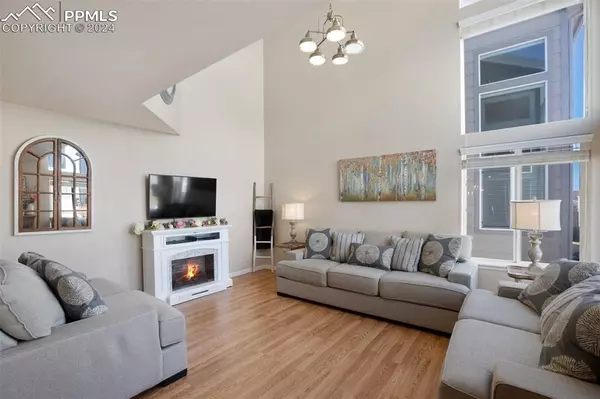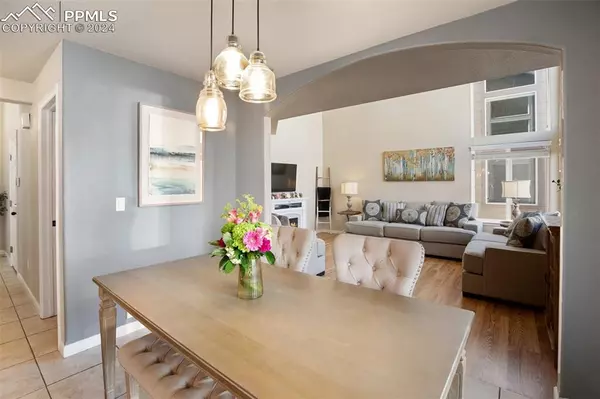For more information regarding the value of a property, please contact us for a free consultation.
7365 Maybeck VW Peyton, CO 80831
Want to know what your home might be worth? Contact us for a FREE valuation!

Our team is ready to help you sell your home for the highest possible price ASAP
Key Details
Sold Price $431,000
Property Type Single Family Home
Sub Type Single Family
Listing Status Sold
Purchase Type For Sale
Square Footage 2,228 sqft
Price per Sqft $193
MLS Listing ID 7266926
Sold Date 05/06/24
Style 2 Story
Bedrooms 3
Full Baths 2
Half Baths 1
Construction Status Existing Home
HOA Fees $75/mo
HOA Y/N Yes
Year Built 2006
Annual Tax Amount $1,224
Tax Year 2022
Lot Size 3,195 Sqft
Property Description
Don’t miss this spectacular home in Woodman Hills. The flowing floorplan and natural light cause this home to feel like a peaceful retreat. The main level is an open concept and features a large living room with soaring ceilings and expansive windows for a bright and light atmosphere. The master suite, with its view of Pikes Peak, will warmly greet you morning after morning. The upper level also includes two additional bedrooms and a full bath. For your convenience, the laundry is also located on the upper level. Many upgrades throughout the home include quartz countertops and a smart refrigerator. The unfinished basement provides ample room for storage or future living space including rough in plumbing for an additional bath. Conveniently located near shopping and dining with an easy commute to military bases and downtown Colorado Springs. This home has access to the Woodman Hills Rec Centers pool, fitness center, hiking trails, and parks. Schedule your showing today.
Location
State CO
County El Paso
Area Courtyards At Woodmen Hills South
Interior
Interior Features Vaulted Ceilings
Cooling Ceiling Fan(s), Central Air
Flooring Ceramic Tile, Wood, Luxury Vinyl
Fireplaces Number 1
Fireplaces Type None
Laundry Electric Hook-up, Upper
Exterior
Garage Attached
Garage Spaces 2.0
Fence Rear
Community Features Community Center, Fitness Center, Hiking or Biking Trails, Parks or Open Space, Playground Area, Pool
Utilities Available Electricity Connected, Natural Gas Connected
Roof Type Composite Shingle
Building
Lot Description Cul-de-sac, Level, Mountain View, View of Pikes Peak
Foundation Full Basement
Water Assoc/Distr
Level or Stories 2 Story
Structure Type Framed on Lot,Frame
Construction Status Existing Home
Schools
Middle Schools Falcon
High Schools Falcon
School District Falcon-49
Others
Special Listing Condition Not Applicable
Read Less

GET MORE INFORMATION




