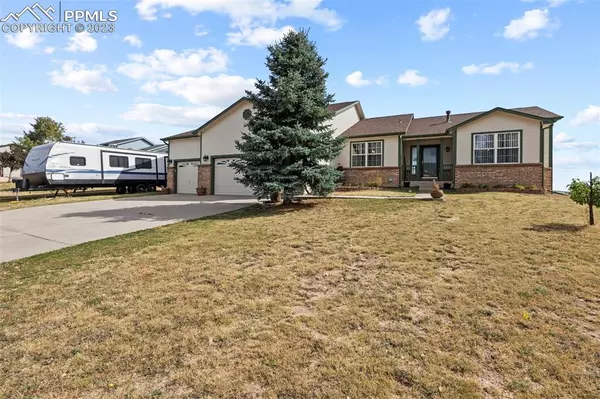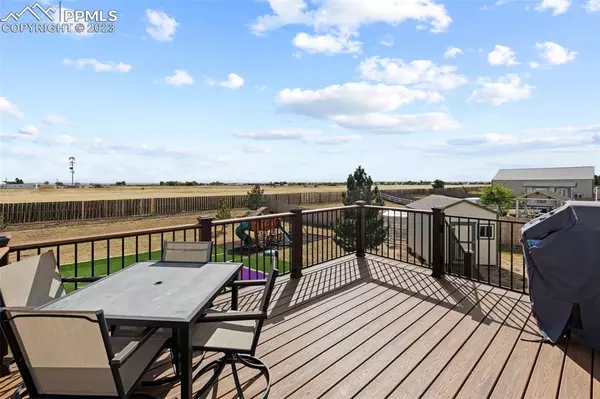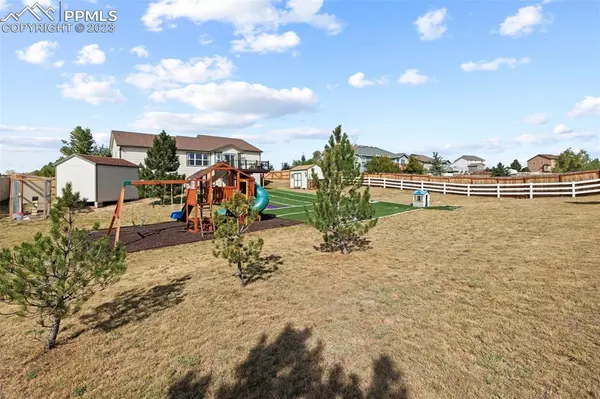For more information regarding the value of a property, please contact us for a free consultation.
8331 Fort Smith RD Peyton, CO 80831
Want to know what your home might be worth? Contact us for a FREE valuation!

Our team is ready to help you sell your home for the highest possible price ASAP
Key Details
Sold Price $667,000
Property Type Single Family Home
Sub Type Single Family
Listing Status Sold
Purchase Type For Sale
Square Footage 3,800 sqft
Price per Sqft $175
MLS Listing ID 4176964
Sold Date 05/07/24
Style Ranch
Bedrooms 5
Full Baths 3
Construction Status Existing Home
HOA Y/N No
Year Built 2002
Annual Tax Amount $1,916
Tax Year 2022
Lot Size 0.540 Acres
Property Description
Welcome to one of the largest lots in Peyton! This rancher has a fully finished walkout basement!
The living space of this ranch home spans an impressive 3,800 square feet. Nestled on a sprawling lot that exceeds half an acre, the property boasts a fully fenced backyard, two storage sheds (one with electricity), chicken coop, goat house, and a trex deck that beckons you outside to enjoy the Colorado sunshine.
As you step inside, you'll be greeted by soaring vaulted ceilings, an inviting open layout, and an abundance of natural light that floods every corner. The main level encompasses a formal dining room, spacious enough to accommodate any size dining table, and a cozy living room featuring a stunning marble surround fireplace. This seamlessly flows into your secondary dining area, with a convenient walkout to the patio, and a generously sized kitchen that any culinary enthusiast will love. The kitchen boasts a counter-height breakfast bar, ample cabinet space, gleaming stainless steel appliances including a gourmet gas range.
The main level is also home to your owner's suite, where vaulted ceilings, a cozy sitting nook, and a 5-piece en suite bathroom await. Unwind in the large soaking tub, refresh in the walk-in shower, and indulge in the convenience of a dual vanity. Two additional bedrooms on this level provide plenty of rooms on the same level with plenty of natural light and access to a full bath.
Descend to the lower level to an expansive finished basement. Here, you'll find an oversized wet bar, a charming free-standing stove with a brick surround, two additional bedrooms, and another full bathroom with heated floors. This versatile space offers endless possibilities and boasts its own walkout to the expansive backyard, as well as convenient laundry access.
Location
State CO
County El Paso
Area Woodmen Hills
Interior
Interior Features 9Ft + Ceilings, Vaulted Ceilings
Cooling Ceiling Fan(s), Central Air
Flooring Carpet, Vinyl/Linoleum, Wood Laminate
Fireplaces Number 1
Fireplaces Type Basement, Electric, Free-standing, Main Level, Wood Burning Stove
Laundry Electric Hook-up, Main
Exterior
Garage Attached
Garage Spaces 3.0
Fence Rear
Community Features Club House, Fitness Center, Pool
Utilities Available Cable Available, Electricity Connected, Natural Gas
Roof Type Composite Shingle
Building
Lot Description Backs to Open Space, Level
Foundation Full Basement, Walk Out
Water Assoc/Distr
Level or Stories Ranch
Finished Basement 100
Structure Type Frame
Construction Status Existing Home
Schools
School District Falcon-49
Others
Special Listing Condition Not Applicable
Read Less

GET MORE INFORMATION




