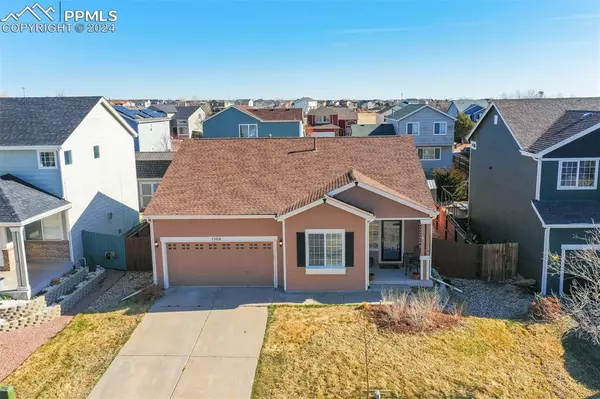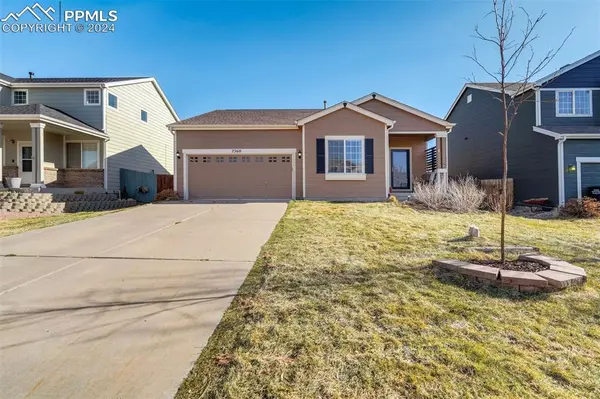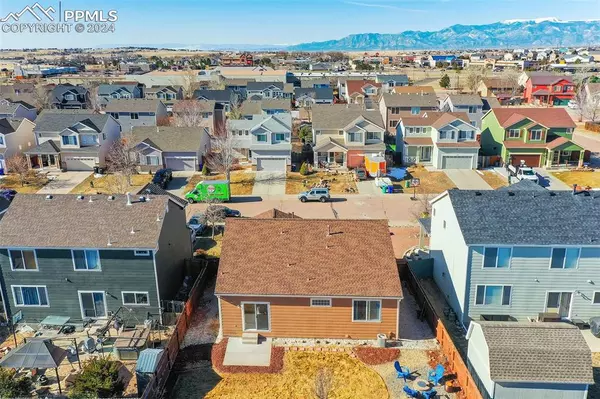For more information regarding the value of a property, please contact us for a free consultation.
7560 Stephenville RD Peyton, CO 80831
Want to know what your home might be worth? Contact us for a FREE valuation!

Our team is ready to help you sell your home for the highest possible price ASAP
Key Details
Sold Price $400,000
Property Type Single Family Home
Sub Type Single Family
Listing Status Sold
Purchase Type For Sale
Square Footage 1,295 sqft
Price per Sqft $308
MLS Listing ID 3510328
Sold Date 05/08/24
Style Ranch
Bedrooms 3
Full Baths 1
Three Quarter Bath 1
Construction Status Existing Home
HOA Y/N No
Year Built 2002
Annual Tax Amount $1,288
Tax Year 2022
Lot Size 5,900 Sqft
Property Description
Truly Wonderful 'Main Level Living' Ranch Home Awaits You on this Updated Home w/New Int/Ext. Paint & New Flooring Throughout Living Areas, Kitchen & Baths!! NO HOA!! Built-In Speakers Throughout Home!! Nice Open Floor Plan w/Large Living Room & Extra Spacious Kitchen w/Eating Area Walking Out to Fenced Back Yard & Patio for Great Entertaining for All the Kids and Animals to Play!! Large Master Bedroom w/Adjoining 3/4 Bath & Walk-In Closet Along with 2 Spacious Xtra Bedrooms w/Full Bath!! A Perfect Starter Home or for the Seniors for "Down Sizing". Great Neighborhood and Walking Distance to All Amenities & Walking/Biking Trails. 2 Updated Rec Centers Are Included in the Metro Fees w/Pools & Fitness Center!! Come See a Fabulous Place!!!
Location
State CO
County El Paso
Area Woodmen Hills
Interior
Interior Features 9Ft + Ceilings, Vaulted Ceilings, See Prop Desc Remarks
Cooling Ceiling Fan(s), Central Air
Flooring Carpet, Ceramic Tile, Vinyl/Linoleum, Wood Laminate
Fireplaces Number 1
Fireplaces Type None
Laundry Electric Hook-up, Main
Exterior
Garage Attached
Garage Spaces 2.0
Fence Rear
Community Features Club House, Community Center, Fitness Center, Hiking or Biking Trails, Parks or Open Space, Playground Area, Pool, See Prop Desc Remarks
Utilities Available Electricity Connected, Natural Gas Connected, Telephone, See Prop Desc Remarks
Roof Type Composite Shingle
Building
Lot Description Level
Foundation Crawl Space
Water Assoc/Distr
Level or Stories Ranch
Structure Type Framed on Lot,Frame,See Prop Desc Remarks
Construction Status Existing Home
Schools
School District Falcon-49
Others
Special Listing Condition Not Applicable
Read Less

GET MORE INFORMATION




