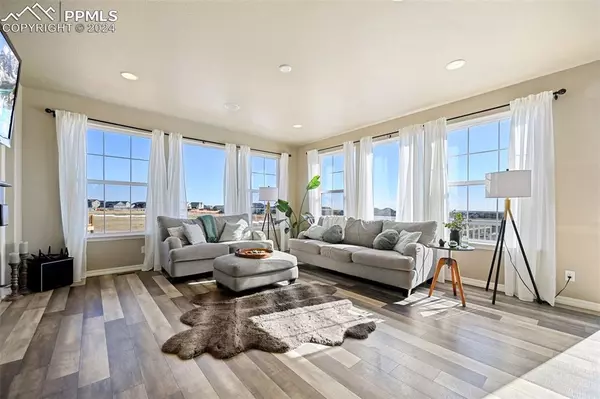For more information regarding the value of a property, please contact us for a free consultation.
10545 Mt Lincoln DR Peyton, CO 80831
Want to know what your home might be worth? Contact us for a FREE valuation!

Our team is ready to help you sell your home for the highest possible price ASAP
Key Details
Sold Price $670,000
Property Type Single Family Home
Sub Type Single Family
Listing Status Sold
Purchase Type For Sale
Square Footage 4,526 sqft
Price per Sqft $148
MLS Listing ID 8853422
Sold Date 05/10/24
Style 2 Story
Bedrooms 5
Full Baths 2
Half Baths 1
Three Quarter Bath 1
Construction Status Existing Home
HOA Fees $8/ann
HOA Y/N Yes
Year Built 2014
Annual Tax Amount $3,321
Tax Year 2022
Lot Size 10,144 Sqft
Property Description
Welcome home to tons of windows and natural light, extra spaces for work-play-rest, direct access to green space walking paths, and entry to one of the best community rec centers in the area. Inside the home find a beautiful office off the main entry, a truly “great” great room with two dining areas and a large, fantastic kitchen with butler’s bar and walk in pantry. Entire great room is lined with windows that look out to green space and catch the sunrise. Head through the oversized 8ft sliding glass door to enjoy the nicely sized 30’x12’ composite deck. Inside the house, the finished basement includes a large rec room for relaxation, exercise and play. Upstairs on the top floor is an owner’s suite to live for! Well-appointed primary bath with dual showers connects to the primary walk in closet and laundry room. All three levels of the house feature 9ft ceilings, lots of storage space, and oversized doors to the exterior. Finally, head through the mud room to the garage and enter the second office/rec room located off the garage. This additional room was converted by the home builder from the 3rd car garage, includes a separate keypad entrance, wood laminate flooring and is included in the HVAC system. Should you need to convert the office back into the 3rd car tandem garage space, that is a possibility. In the garage you’ll find a 220V outlet and plenty of cabinet/shelving storage for tools and other storage. Finally, when you’re ready to go play outside, hit the large open space behind the house from the gate along the back fence. Then, traverse miles of pathways and community parks. The home is situated just a street away from MR Elementary and a neighborhood park, and with Falcon Regional Park, which includes a dog park and sports fields, behind the neighborhood, you'll have a wealth of recreational opportunities at your doorstep. Enjoy access to the 42,000 sq. ft rec center, in/outdoor pools, and Colorado's longest golf course!
Location
State CO
County El Paso
Area Meridian Ranch
Interior
Interior Features 5-Pc Bath, 9Ft + Ceilings, Great Room
Cooling Ceiling Fan(s), Central Air
Flooring Carpet, Ceramic Tile, Wood Laminate
Fireplaces Number 1
Fireplaces Type Gas
Laundry Electric Hook-up, Upper
Exterior
Garage Attached, Tandem
Garage Spaces 3.0
Fence Rear
Community Features Dining, Dog Park, Fitness Center, Golf Course, Parks or Open Space, Playground Area, Pool, See Prop Desc Remarks
Utilities Available Electricity Available, Natural Gas Available
Roof Type Composite Shingle
Building
Lot Description Backs to Open Space, Cul-de-sac
Foundation Full Basement, Walk Out
Water Assoc/Distr
Level or Stories 2 Story
Finished Basement 92
Structure Type Framed on Lot
Construction Status Existing Home
Schools
School District Falcon-49
Others
Special Listing Condition Not Applicable
Read Less

GET MORE INFORMATION




