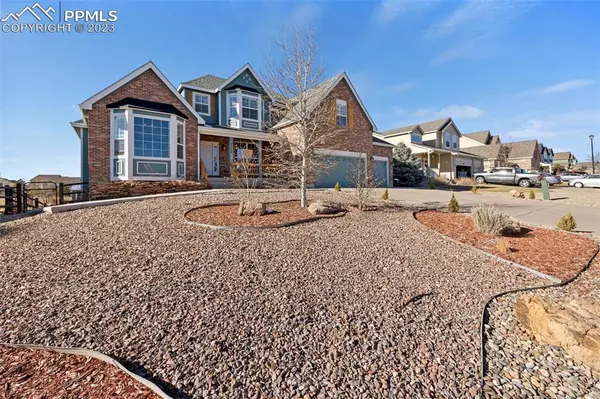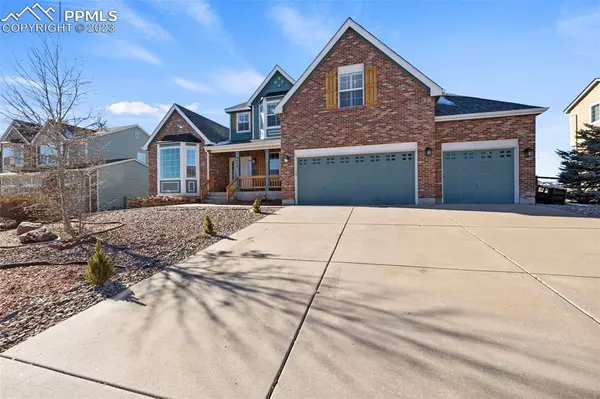For more information regarding the value of a property, please contact us for a free consultation.
9174 Royal Melbourne CIR Peyton, CO 80831
Want to know what your home might be worth? Contact us for a FREE valuation!

Our team is ready to help you sell your home for the highest possible price ASAP
Key Details
Sold Price $600,000
Property Type Single Family Home
Sub Type Single Family
Listing Status Sold
Purchase Type For Sale
Square Footage 4,835 sqft
Price per Sqft $124
MLS Listing ID 6217743
Sold Date 05/13/24
Style 2 Story
Bedrooms 4
Full Baths 3
Half Baths 1
Construction Status Existing Home
HOA Fees $8/ann
HOA Y/N Yes
Year Built 2003
Annual Tax Amount $2,038
Tax Year 2022
Lot Size 9,559 Sqft
Property Description
Welcome to this fantastic four bedroom, four bathroom home in Woodmen Hills— known for generous sized lots and homes with plenty of square footage! The living room boasts soaring ceilings, a cozy fireplace, and a cascade of windows that flood the space with natural light. This home has a main-level primary bedroom with vaulted ceilings, a walk-in closet, and a luxurious 5-piece en suite bathroom. Spread across over 4,800 square feet to include a gourmet kitchen featuring a double oven, a gas drop-in range, a sprawling island, pristine white cabinets, and elegantly neutral countertops. The main level is complete with a formal dining room, an office with built-in shelving, and a laundry room just inside from the garage. Need more space? Venture upstairs to discover three additional bedrooms and a versatile loft perfect for your creative desires.
Say goodbye to temperature worries with the dual air conditioning system allowing tailored comfort. Looking for more personalized space? There's an unfinished walkout basement, ready for customization. And let's not forget the composite back deck offering stunning Pikes Peak views, while the lack of rear neighbors ensures tranquility, overlooking the neighboring community golf course.
Location
State CO
County El Paso
Area Woodmen Hills
Interior
Interior Features 5-Pc Bath, 9Ft + Ceilings, Great Room, Vaulted Ceilings
Cooling Ceiling Fan(s), Central Air
Flooring Carpet, Wood Laminate
Fireplaces Number 1
Fireplaces Type Electric
Laundry Electric Hook-up, Main
Exterior
Garage Attached
Garage Spaces 3.0
Fence Rear
Community Features Community Center, Fitness Center, Golf Course, Playground Area, Pool
Utilities Available Electricity Connected, Natural Gas Available, Natural Gas
Roof Type Composite Shingle
Building
Lot Description Backs to Golf Course, Golf Course View, Mountain View, View of Pikes Peak
Foundation Full Basement, Walk Out
Water Assoc/Distr
Level or Stories 2 Story
Structure Type Framed on Lot
Construction Status Existing Home
Schools
School District Falcon-49
Others
Special Listing Condition Not Applicable, Short Sale Add Signed, Sold As Is
Read Less

GET MORE INFORMATION




