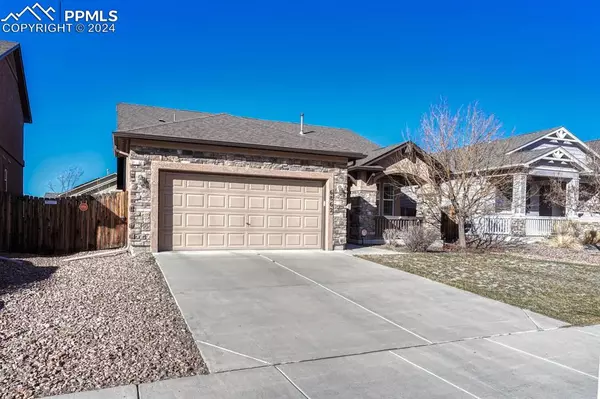For more information regarding the value of a property, please contact us for a free consultation.
6862 Alliance LOOP Colorado Springs, CO 80925
Want to know what your home might be worth? Contact us for a FREE valuation!

Our team is ready to help you sell your home for the highest possible price ASAP
Key Details
Sold Price $505,000
Property Type Single Family Home
Sub Type Single Family
Listing Status Sold
Purchase Type For Sale
Square Footage 2,736 sqft
Price per Sqft $184
MLS Listing ID 3212480
Sold Date 05/15/24
Style Ranch
Bedrooms 3
Full Baths 3
Construction Status Existing Home
HOA Y/N No
Year Built 2012
Annual Tax Amount $4,236
Tax Year 2023
Lot Size 6,451 Sqft
Property Sub-Type Single Family
Property Description
This stunning 3-bedroom, 3-bathroom home offers a perfect blend of elegance and comfort. This particular home is a "Classic Home Builders" favorite Providence II floorplan & sought out after many potential buyers! It is such an excited floorplan , they have built the floorplan all over the city of Colorado Springs. Nestled in a serene neighborhood with a nearby park, this immaculate home is full of upgrades! Step into the inviting great room with a gas fireplace, vaulted ceilings, large windows and natural light throughout the main floor. In the kitchen, the sleek stainless steel appliances, upgraded quartz countertops, upgraded backsplash and oversized pantry elevate both design and functionality. The large master bedroom has an adjoining bathroom with a standing shower and large tub perfect for relaxation. The basement provides an additional living space, ideal for entertaining guests. Enjoy the spacious 16x10 professional extended Sunroom, overlooking the fully fenced backyard, providing ample privacy. With a 2-car garage, you'll have plenty of space for parking. The upgraded stucco and stone exterior elevate the curb appeal while the landscaping provides minimal maintenance. Don't miss out on this opportunity to own a home that combines luxury, comfort, and convenience. Schedule your showing today and make this home yours!
Location
State CO
County El Paso
Area Allegiant At Lorson Ranch
Interior
Interior Features 5-Pc Bath, 9Ft + Ceilings, Great Room, Vaulted Ceilings, See Prop Desc Remarks
Cooling None
Flooring Carpet, Ceramic Tile, Wood
Fireplaces Number 1
Fireplaces Type Gas, Main Level, One
Laundry Electric Hook-up, Gas Hook-up
Exterior
Parking Features Attached
Garage Spaces 2.0
Fence All
Utilities Available Cable Available, Electricity Connected, Natural Gas Available
Roof Type Composite Shingle
Building
Lot Description Mountain View
Foundation Full Basement
Builder Name Classic Homes
Water Municipal
Level or Stories Ranch
Finished Basement 90
Structure Type Framed on Lot,Frame
Construction Status Existing Home
Schools
School District Widefield-3
Others
Special Listing Condition Not Applicable
Read Less




