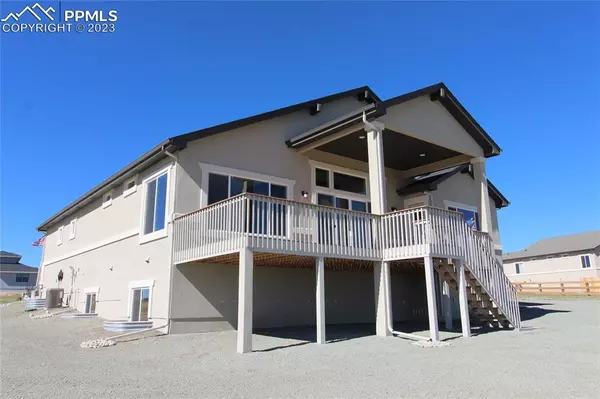For more information regarding the value of a property, please contact us for a free consultation.
15591 Oscuro TRL Peyton, CO 80831
Want to know what your home might be worth? Contact us for a FREE valuation!

Our team is ready to help you sell your home for the highest possible price ASAP
Key Details
Sold Price $1,100,000
Property Type Single Family Home
Sub Type Single Family
Listing Status Sold
Purchase Type For Sale
Square Footage 4,876 sqft
Price per Sqft $225
MLS Listing ID 3971860
Sold Date 05/15/24
Style Ranch
Bedrooms 5
Full Baths 1
Half Baths 1
Three Quarter Bath 3
Construction Status Existing Home
HOA Y/N No
Year Built 2022
Annual Tax Amount $687
Tax Year 2022
Lot Size 2.590 Acres
Property Description
This beautiful semi-custom ranch plan home with a garden level basement sets on a 2.5+ acre with plenty of space for many different options. The main level features hickory hardwood flooring almost everywhere; including the entry, the living room, dining room, kitchen, nook and master bedroom. The living room also features a stone floor-to-ceiling gas fireplace, Faux wood beams and a walkout to the huge composite covered deck with gas stub for a grill or fire pit. In the gourmet kitchen you will find an oversized island, granite countertops, stainless steel appliances (36” gas cooktop, Euro vent, wall oven combo with microwave/convection oven & refrigerator) and large pantry. For the owners, there is a large master suite with another walkout to the deck and the 5-piece spa like a bathroom with dual sinks, shower and tub. Providing a second front entry to the home is through the executive suite which includes a kitchenette with sink, refrigerator and microwave. The full finished basement has 9’ ceilings with another stone gas fireplace and a huge family room with large wet bar. Completing the basement are 3 more bedrooms, 2 3/4 bathrooms (featuring another suite with private bath), plus a storage room and mechanical room. There are quartz countertops in all of the bathrooms and metal railings for the stairways. The garage is one of the highlights of this amazing property, it has an extra long 2-car side with an 8’ door plus a huge RV garage with a inside water spigot and a 14’ door. Also included are central air conditioning for those hot summer days, a central humidifier to help maintain all of that hardwood and a radon mitigation system.
Location
State CO
County El Paso
Area Saddlehorn Ranch
Interior
Interior Features 5-Pc Bath, 6-Panel Doors, 9Ft + Ceilings, Beamed Ceilings, Vaulted Ceilings
Cooling Central Air
Flooring Carpet, Ceramic Tile, Vinyl/Linoleum, Wood
Fireplaces Number 1
Fireplaces Type Basement, Gas, Main Level, Masonry, Two
Laundry Electric Hook-up, Main
Exterior
Garage Attached, Tandem
Garage Spaces 4.0
Fence None
Utilities Available Electricity Connected, Natural Gas
Roof Type Composite Shingle
Building
Lot Description 360-degree View
Foundation Full Basement, Garden Level, Slab
Builder Name Vantage Hm Corp
Water Assoc/Distr
Level or Stories Ranch
Finished Basement 95
Structure Type Frame
Construction Status Existing Home
Schools
School District Falcon-49
Others
Special Listing Condition Not Applicable
Read Less

GET MORE INFORMATION




