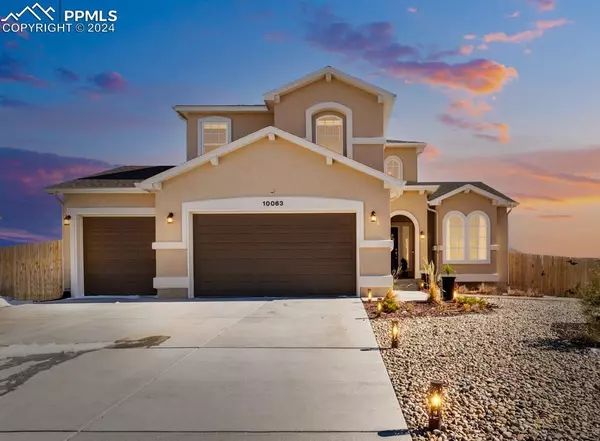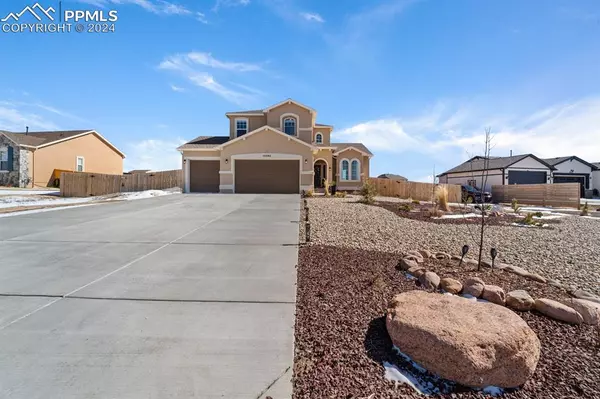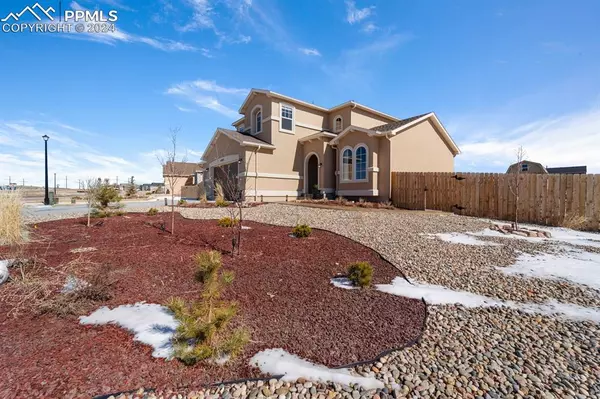For more information regarding the value of a property, please contact us for a free consultation.
10063 Keating DR Peyton, CO 80831
Want to know what your home might be worth? Contact us for a FREE valuation!

Our team is ready to help you sell your home for the highest possible price ASAP
Key Details
Sold Price $728,000
Property Type Single Family Home
Sub Type Single Family
Listing Status Sold
Purchase Type For Sale
Square Footage 3,820 sqft
Price per Sqft $190
MLS Listing ID 4944807
Sold Date 05/16/24
Style 2 Story
Bedrooms 5
Full Baths 3
Half Baths 1
Construction Status Existing Home
HOA Y/N No
Year Built 2021
Annual Tax Amount $5,826
Tax Year 2023
Lot Size 0.480 Acres
Property Description
If you have been searching for a stunning 5 Bedroom Home on a nearly ½ acre lot with all the upgrades … your search is over! This meticulously cared for Montarbor model by award-winning Campbell Homes is nestled in the community of Paint Brush Hills- built to impress with a 3 car extended garage & RV Parking on the side of the fenced backyard. Exceptional living spaces combine "flow and function” in this 2 story home with finished basement boasting 3,800+ sq ft of living space.
The grandeur of the home begins as you enter the front door- vaulted ceilings, formal Dining & Living Rooms, wood laminate flooring (main level), and large windows overlooking the breathtaking view of Pikes Peak. The heart of this home- the Chef’s Kitchen, includes granite countertops, newer appliances (2021- included), an abundance of cabinets, and an oversized island Breakfast Bar. The Great Room has a gas fireplace and box bay window, showcasing the spacious backyard. A formal Study with glass French doors, Powder Bathroom, & Laundry Room (washer & dryer included) complete the main level.
The upper level features an open loft space before entering the expansive Master Bedroom, with 5pc en suite Bathroom complete with soaking tub & walk in closet. An additional two Bedrooms & Bathroom complete the upper level. The fully finished basement is perfect for entertaining and boasts two Rec Rooms, complimented by a stone wet bar (mini fridge) and included 135” 4K/8K Ultra HDR Projector Screen & Home Cinema Projector for the ultimate experience! An additional two Bedrooms (walk-in-closets) & bathroom complete the basement.
BONUS! The spacious backyard features stamped concrete leading to the finished Storage Shed (“studio”- with electrical) along with a fenced garden area. The Gazebo above the concrete patio (ready for Hot tub-wired 220V) completes this outdoor living space! You have to check this home out in person- don’t miss the opportunity to snatch this dream home up!
Location
State CO
County El Paso
Area Paint Brush Hills
Interior
Interior Features 5-Pc Bath, 9Ft + Ceilings, French Doors, Great Room, Vaulted Ceilings
Cooling Ceiling Fan(s), Central Air
Flooring Carpet, Ceramic Tile, Luxury Vinyl
Fireplaces Number 1
Fireplaces Type Electric, Free-standing, Gas, Main Level
Laundry Electric Hook-up, Main
Exterior
Garage Attached, Tandem
Garage Spaces 3.0
Fence Rear
Utilities Available Electricity Available, Natural Gas
Roof Type Composite Shingle
Building
Lot Description Level, Mountain View, View of Pikes Peak
Foundation Full Basement
Builder Name Campbell Homes LLC
Water Assoc/Distr
Level or Stories 2 Story
Finished Basement 92
Structure Type Framed on Lot
Construction Status Existing Home
Schools
Middle Schools Falcon
High Schools Falcon
School District Falcon-49
Others
Special Listing Condition Not Applicable
Read Less

GET MORE INFORMATION




