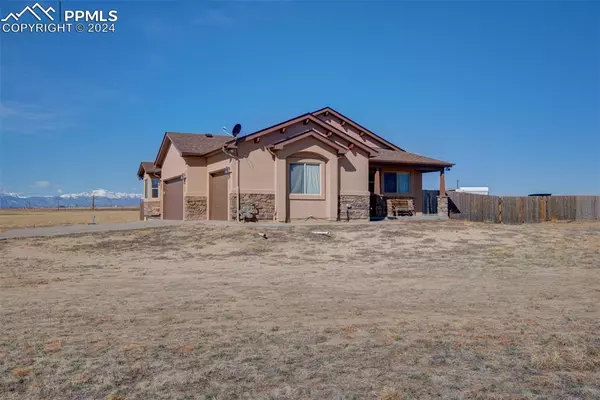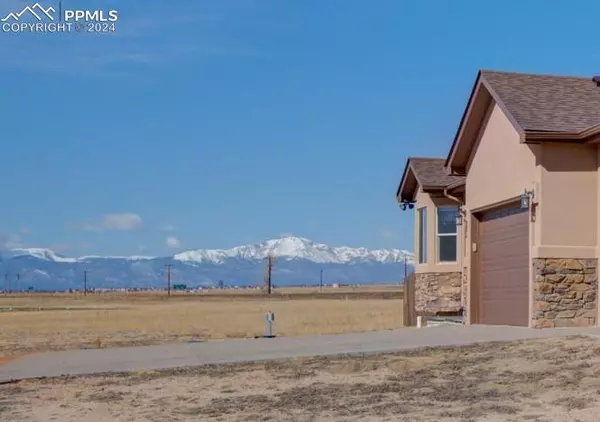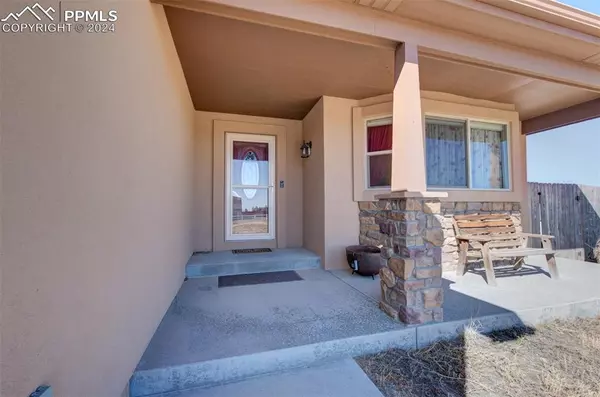For more information regarding the value of a property, please contact us for a free consultation.
16210 McConnell CT Peyton, CO 80831
Want to know what your home might be worth? Contact us for a FREE valuation!

Our team is ready to help you sell your home for the highest possible price ASAP
Key Details
Sold Price $655,000
Property Type Single Family Home
Sub Type Single Family
Listing Status Sold
Purchase Type For Sale
Square Footage 2,876 sqft
Price per Sqft $227
MLS Listing ID 1236685
Sold Date 05/17/24
Style Ranch
Bedrooms 4
Full Baths 3
Construction Status Existing Home
HOA Fees $10/ann
HOA Y/N Yes
Year Built 2012
Annual Tax Amount $1,677
Tax Year 2022
Lot Size 5.000 Acres
Property Description
Welcome to this exquisite stucco/stone residence nestled on 5 sprawling acres just moments north of Falcon, offering convenient proximity to shopping, schools, and more. Step inside to discover an inviting open layout, seamlessly blending the great room, dining area, and kitchen—a perfect setting for gatherings. New gas double range/oven. Adorned with a see-through gas fireplace, the great room extends its warmth and charm into the master bedroom, creating an ambiance that transcends day and night. Designed for effortless main-level living, this ranch-style abode features a master suite, complete with a luxurious spa shower and a water closet separated by a sleek pocket door. Additionally, an office or secondary bedroom with French doors, another full bath, and laundry facilities are all within easy reach. The spacious basement boasts of two more bedrooms, a shared full bath, and a spacious living area, offering ample space for relaxation and recreation. Plumbing and gas line rough-ins await your customization, providing the perfect opportunity to add a wet bar and fireplace to suit your preferences. Outside, the property boasts partial fencing along with turf and rock accents, complementing the patio area for outdoor enjoyment. A sturdy Tuff Shed with shelving provides convenient storage solutions, while a newer roof ensures peace of mind. Welcome home to a lifestyle of comfort and sophistication.
Location
State CO
County El Paso
Area Prairie Vista Meadows
Interior
Cooling Central Air
Flooring Carpet, Tile, Wood
Fireplaces Number 1
Fireplaces Type Gas
Exterior
Garage Attached
Garage Spaces 3.0
Utilities Available Electricity Connected, Natural Gas Connected
Roof Type Composite Shingle
Building
Lot Description Level, Mountain View, Rural, View of Pikes Peak, See Prop Desc Remarks
Foundation Crawl Space, Partial Basement
Water Well
Level or Stories Ranch
Finished Basement 95
Structure Type Frame
Construction Status Existing Home
Schools
School District Peyton 23Jt
Others
Special Listing Condition Not Applicable
Read Less

GET MORE INFORMATION




