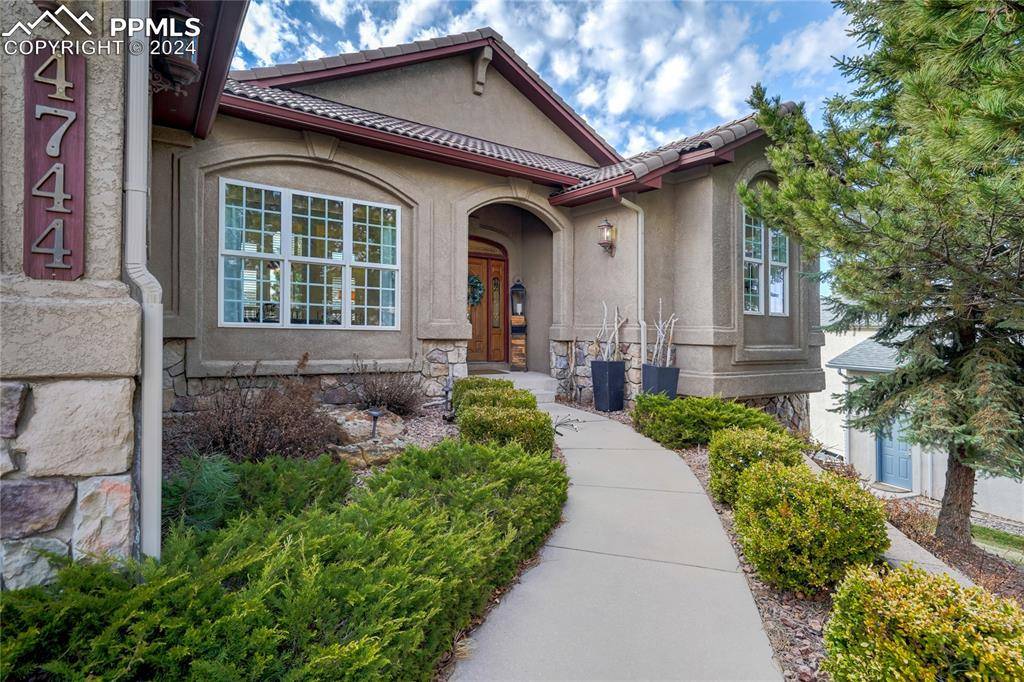For more information regarding the value of a property, please contact us for a free consultation.
4744 Bethany CT Colorado Springs, CO 80918
Want to know what your home might be worth? Contact us for a FREE valuation!

Our team is ready to help you sell your home for the highest possible price ASAP
Key Details
Sold Price $1,160,000
Property Type Single Family Home
Sub Type Single Family
Listing Status Sold
Purchase Type For Sale
Square Footage 4,450 sqft
Price per Sqft $260
MLS Listing ID 6287651
Sold Date 05/20/24
Style Ranch
Bedrooms 4
Full Baths 3
Half Baths 1
Construction Status Existing Home
HOA Fees $50/ann
HOA Y/N Yes
Year Built 2001
Annual Tax Amount $3,230
Tax Year 2022
Lot Size 0.356 Acres
Property Sub-Type Single Family
Property Description
Experience refined luxury and Colorado charm in this University heights main level living masterpiece. Nestled on a large lot, with easy access to trails, open space, and incredible views, and centrally located in the heart of COS allowing easy access to conveniences! This retreat has been beautifully updated with refined and clean lines, and offers an abundance of natural light and an open floor plan. Extended deck boasts incredible views and the mountain and city views are spectacular! Enjoy wildlife and serenity from the privacy and comfort of your deck which has a gas line to the fireplace. Refinished oak floors, freshly painted, updated the main room fireplace. Enjoy fireplace access in 5 rooms! The kitchen is a chef's delight with stainless steel, an induction cooktop, and plenty of counter/cabinet space. An eat-at island along with space for a table and a separate dining room provides plenty of seating! A cozy family room with fireplace is a versatile space; enjoy Deck access from 3 rooms! A cozy office with built-ins and French doors is a dream! The primary retreat is an oasis with double sided fireplace, room darkening shades, 2 walk-in closets, and a 5 piece bath with a seamless spa shower and jetted tub, and it opens to deck. Many wood accents and shelving are from the pine telephone poles from the USAFA grounds, and the large timber mantel is from a CO mining camp! The basement is ideal for entertaining guests with 3 bedrooms, 2 bathrooms, and a spacious rec room has a wet bar. Head outside to a covered patio and hot tub with privacy shade and relax with the sights and sounds of nature. Enjoy surround sound throughout which is compatible with smart phone or TV. Two newer 80 gallon water heaters and 2 furnaces for separate upper and lower level zones. This gorgeous luxury retreat is a rare gem centrally located with easy access to all areas of town, near shopping, entertainment, restaurants, healthcare, and also minutes away from UCCS.
Location
State CO
County El Paso
Area University Heights
Interior
Interior Features 5-Pc Bath, 9Ft + Ceilings, French Doors, Great Room, Vaulted Ceilings
Cooling Ceiling Fan(s), Central Air
Flooring Carpet, Tile, Wood
Fireplaces Number 1
Fireplaces Type Gas, Main Level, Three, Upper Level
Appliance 220v in Kitchen, Cook Top, Dishwasher, Disposal, Double Oven, Downdraft Range, Dryer, Gas in Kitchen, Kitchen Vent Fan, Microwave Oven, Refrigerator, Self Cleaning Oven, Trash Compactor, Washer
Laundry Main
Exterior
Parking Features Attached
Garage Spaces 3.0
Community Features Hiking or Biking Trails, Parks or Open Space, Playground Area
Utilities Available Cable Available, Electricity Connected
Roof Type Tile
Building
Lot Description 360-degree View, Backs to Open Space, City View, Cul-de-sac, Mountain View, View of Pikes Peak
Foundation Full Basement, Walk Out
Water Municipal
Level or Stories Ranch
Finished Basement 95
Structure Type Frame
Construction Status Existing Home
Schools
Middle Schools Russell
High Schools Coronado
School District Colorado Springs 11
Others
Special Listing Condition Not Applicable
Read Less




