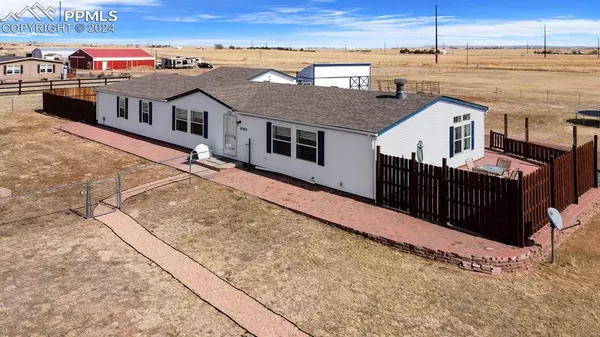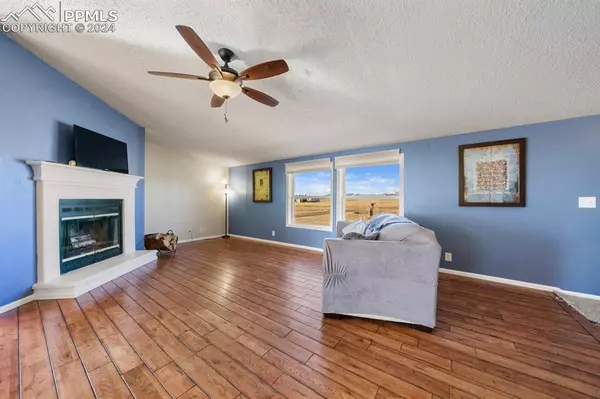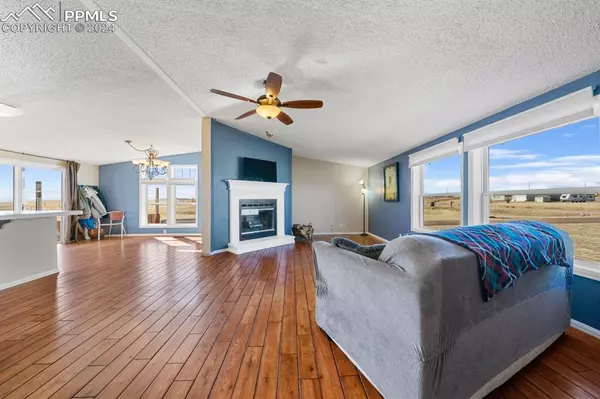For more information regarding the value of a property, please contact us for a free consultation.
5763 Oil Baron DR Peyton, CO 80831
Want to know what your home might be worth? Contact us for a FREE valuation!

Our team is ready to help you sell your home for the highest possible price ASAP
Key Details
Sold Price $477,000
Property Type Single Family Home
Sub Type Single Family
Listing Status Sold
Purchase Type For Sale
Square Footage 2,016 sqft
Price per Sqft $236
MLS Listing ID 6392125
Sold Date 05/17/24
Style Ranch
Bedrooms 3
Full Baths 2
Construction Status Existing Home
HOA Fees $6/ann
HOA Y/N Yes
Year Built 2003
Annual Tax Amount $1,520
Tax Year 2022
Lot Size 2.790 Acres
Property Description
This has been a wonderful home on sitting on almost 3 acres but with wide & deep pastures behind - you can see for miles and all paved roads! Remodeled extensively with 3/4" engineered oak flooring, beautiful interior doors (made wider where possible), hickory cabinetry, gas stove, French style refrigerator (4-5 years old), large tile island (4x7) counter top with opening for a chair on the sink side. All carpet was just replaced - no one has lived on it yet. Wood burning fireplace with storage shelves behind & central a/c. Enormous Master bedroom - big enough for sectional sofa and king sized suite with walk-in closet and private en-suite including a huge soaking tub. Custom Barn door to family room, new interior paint, new upgraded sliding glass door, all operable windows replaced, new roof and some gutters last year. Chicken coop with access to pen inside the shed, cat resting/sunning stairs & access going into same shed for the barn cat, "barn" is a closed-in loafing shed & even has a loft in it (no electric or water) & the horse panels for corral stays, front yard is fenced for dog run, 8' deep paver patio surrounds entire house with 16x25 private south patio and 30x40 private patio on north side features outdoor grill area, marble tops and bar seating area. Great area for a pool! Behind the garage is a garden area for shade loving plants. Garage was insulated and drywalled (window replaced there as well). Most of the driveway is "graveled". Baseball field area in pasture on right side - even a pitcher practice fence. Very quiet location - sometimes there are cows in the enormous pasture behind the house - sunrises are INCREDIBLE - moon rise is STUNNING - neighbors are friendly but not intrusive and helpful when needed! Southfork has all underground utilities - sooo nice - rarely a power outage - and you can watch the fireworks on top of Pikes Peak on New Years Eve!
Location
State CO
County El Paso
Area Southfork
Interior
Interior Features 5-Pc Bath, Vaulted Ceilings
Cooling Ceiling Fan(s), Central Air
Flooring Carpet, Ceramic Tile, Wood
Fireplaces Number 1
Fireplaces Type One, Wood Burning
Laundry Main
Exterior
Garage Detached
Garage Spaces 2.0
Fence Front, Rear, See Prop Desc Remarks
Utilities Available Electricity Connected, Natural Gas
Roof Type Composite Shingle
Building
Lot Description 360-degree View, Meadow, Mountain View, Rural, View of Pikes Peak
Foundation Crawl Space
Water Private System, See Prop Desc Rem
Level or Stories Ranch
Structure Type HUD Standard Manu
Construction Status Existing Home
Schools
Middle Schools Falcon
High Schools Falcon
School District Falcon-49
Others
Special Listing Condition Broker Owned, Not Applicable
Read Less

GET MORE INFORMATION




