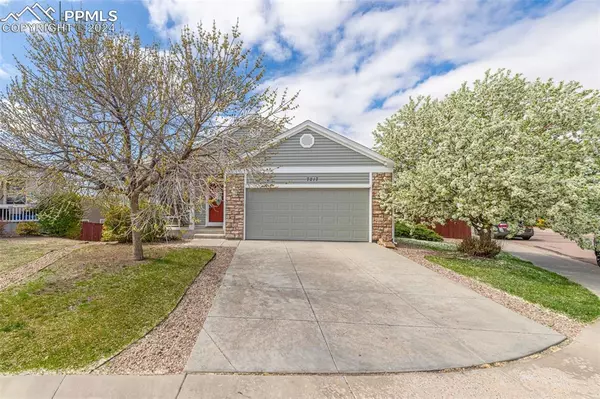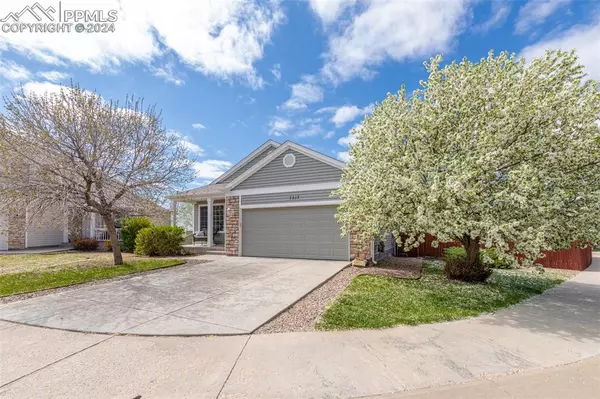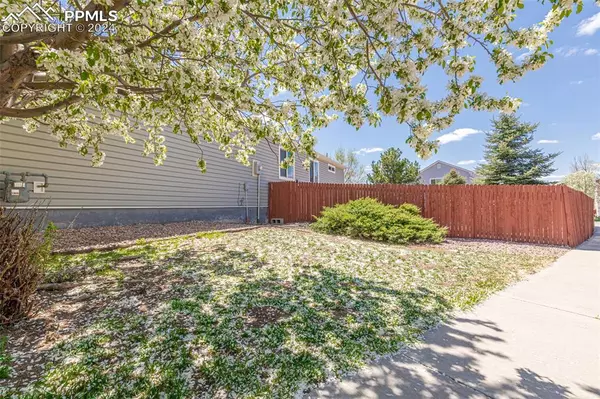For more information regarding the value of a property, please contact us for a free consultation.
7217 Brush Hollow DR Fountain, CO 80817
Want to know what your home might be worth? Contact us for a FREE valuation!

Our team is ready to help you sell your home for the highest possible price ASAP
Key Details
Sold Price $439,000
Property Type Single Family Home
Sub Type Single Family
Listing Status Sold
Purchase Type For Sale
Square Footage 2,486 sqft
Price per Sqft $176
MLS Listing ID 5180146
Sold Date 05/24/24
Style Ranch
Bedrooms 5
Full Baths 2
Three Quarter Bath 1
Construction Status Existing Home
HOA Fees $30/qua
HOA Y/N Yes
Year Built 2004
Annual Tax Amount $1,553
Tax Year 2022
Lot Size 7,306 Sqft
Property Description
Beautiful Light and Bright Ranch Style Home in a quiet neighborhood! This 5 Bedroom, 3 Bathroom, 2 Car Garage Home sits on a large fenced in Corner Lot. The main level has a welcoming Living Room with a Gas Fireplace, an open Kitchen with Stainless Steel Appliances and a large Island, the Dining Room with access to the Back Deck and Back Yard. There are three bedrooms on the main floor that includes the oversized Master Bedroom with its private Master Bathroom and walk in closet as well as two other Bedrooms, the Laundry area a hall Bathroom and access to the 2 Car Garage. The Fully Finished Basement has two additional oversized bedrooms that are garden level with plenty of natural light, an office or work out room or game room, a 3/4 Bathroom and a Family Room. The Back Yard features a big Wooden Deck, a Dog Run, a BBQ and Fire Pit area and is fully fenced in for privacy. Come and see this lovely 5-Bedroom Home today!
Location
State CO
County El Paso
Area Cross Creek At Mesa Ridge
Interior
Interior Features 6-Panel Doors, Vaulted Ceilings
Cooling Ceiling Fan(s), Central Air
Flooring Carpet, Ceramic Tile, Vinyl/Linoleum
Fireplaces Number 1
Fireplaces Type Gas, Main Level, One
Laundry Electric Hook-up, Main
Exterior
Parking Features Attached
Garage Spaces 2.0
Fence Rear
Utilities Available Cable Available, Electricity Connected, Natural Gas Connected, Telephone
Roof Type Composite Shingle
Building
Lot Description Corner, Level, Mountain View, Trees/Woods
Foundation Full Basement
Water Municipal
Level or Stories Ranch
Finished Basement 95
Structure Type Frame
Construction Status Existing Home
Schools
School District Ftn/Ft Carson 8
Others
Special Listing Condition Not Applicable
Read Less

GET MORE INFORMATION




