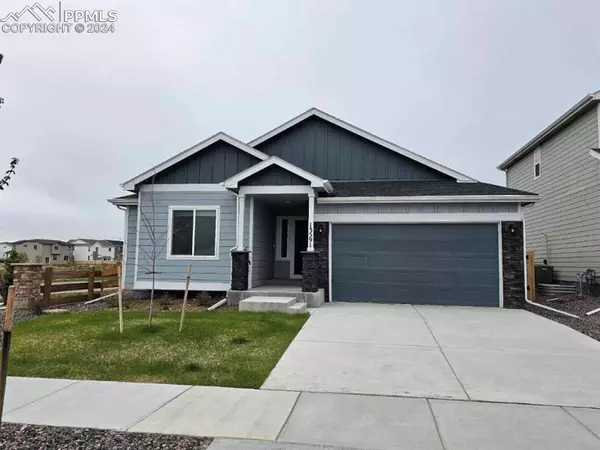For more information regarding the value of a property, please contact us for a free consultation.
13591 Woods Grove DR Peyton, CO 80831
Want to know what your home might be worth? Contact us for a FREE valuation!

Our team is ready to help you sell your home for the highest possible price ASAP
Key Details
Sold Price $599,900
Property Type Single Family Home
Sub Type Single Family
Listing Status Sold
Purchase Type For Sale
Square Footage 3,176 sqft
Price per Sqft $188
MLS Listing ID 9864620
Sold Date 05/27/24
Style Ranch
Bedrooms 5
Full Baths 3
Construction Status Existing Home
HOA Fees $98/mo
HOA Y/N Yes
Year Built 2022
Annual Tax Amount $359
Tax Year 2022
Lot Size 5,971 Sqft
Property Description
Stunning Floor plan! Great Ranch Plan with 5 bedrooms, 3 bathroom and a finished basement. Open floor plan which is great for entertaining. The kitchen boasts a large kitchen island with solid surface counter tops and stainless steel appliances. The primary bathroom has a separate soaking tub and shower with large walk in closet. Head down to the basement and you will find a large rec room with 2 additional bedrooms. Meridian Ranch is a golf course community which has several parks throughout along with a rec center with an indoor and outdoor pool, basketball courts and workout facility. Don't miss the beautiful deck patio with a big backyard, perfect for the barbecue days. Beautiful property with a walkout!
Location
State CO
County El Paso
Area Rolling Hills Ranch At Meridian Ranch
Interior
Interior Features 5-Pc Bath
Cooling Central Air
Flooring Carpet, Vinyl/Linoleum
Fireplaces Number 1
Fireplaces Type Main Level
Laundry Basement
Exterior
Garage Attached
Garage Spaces 2.0
Community Features Club House, Community Center, Dog Park, Fitness Center, Garden Area, Parks or Open Space, Playground Area
Utilities Available Cable Available, Electricity Available, Natural Gas Available
Roof Type Composite Shingle
Building
Lot Description Corner, Level
Foundation Full Basement
Builder Name Tralon Homes
Water Municipal
Level or Stories Ranch
Finished Basement 90
Structure Type Frame
Construction Status Existing Home
Schools
School District Falcon-49
Others
Special Listing Condition Not Applicable
Read Less

GET MORE INFORMATION


