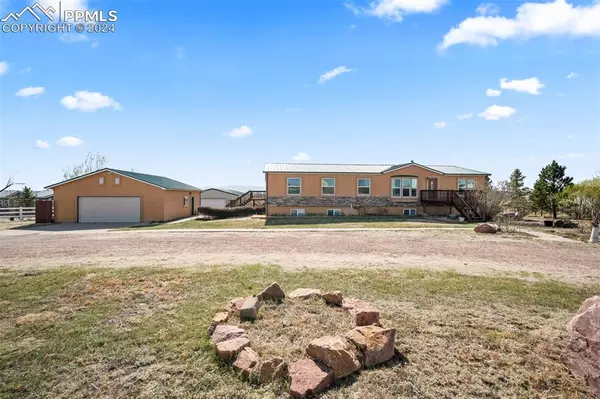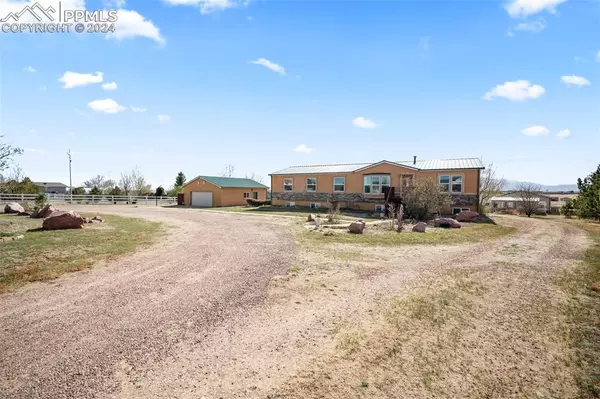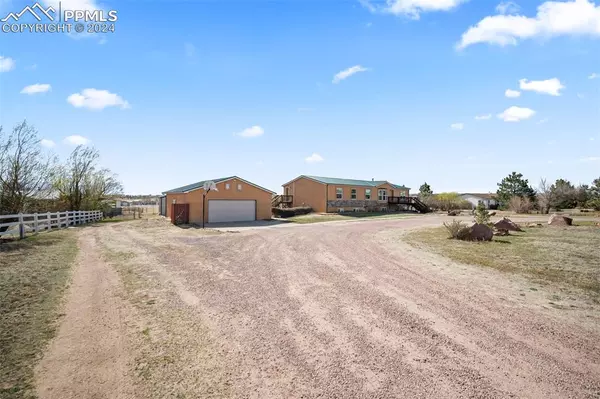For more information regarding the value of a property, please contact us for a free consultation.
6810 Buckboard DR Peyton, CO 80831
Want to know what your home might be worth? Contact us for a FREE valuation!

Our team is ready to help you sell your home for the highest possible price ASAP
Key Details
Sold Price $685,000
Property Type Single Family Home
Sub Type Single Family
Listing Status Sold
Purchase Type For Sale
Square Footage 4,248 sqft
Price per Sqft $161
MLS Listing ID 3136587
Sold Date 05/28/24
Style Ranch
Bedrooms 5
Full Baths 3
Construction Status Existing Home
HOA Fees $10/mo
HOA Y/N Yes
Year Built 2001
Annual Tax Amount $2,464
Tax Year 2022
Lot Size 4.150 Acres
Property Description
Wonderful four acre horse property with spectacular front range views, the rear acreage is sectioned off for horses and includes a barn with two stalls. With over 4200 square feet of living space This home features 5 bedrooms, 3 full baths, formal dining and a kitchen nook area and large kitchen with granite counters and huge island for the gourmet cook. All carpets were replace in April 2024. The large bright living room has a vaulted ceiling and gas fireplace. The lower level features 2 large bedrooms, a full bath, a large 15 x 20 hobby/craft room or storage room and a super large family room with walkout to back yard. This room could hold a pool table, ping pong table and many other recreation toys plus large couch and TV. A true recreation room. For comfort and energy efficiency, all upstairs windows are triple-pane and there are two furnaces. One furnace and A/C unit are just a year old. The over-sized two-car garage sports cabinetry across the whole back wall allowing all sorts of storage. Directly behind the garage is a 30 x 30 metal barn building with two horse stalls and substantial storage space. The barn also has a garage door and opener allowing easy access. The separate over-sized 4 car garage is insulated and dry walled and features a storage attic as well. This building makes a perfect garage and or shop plus storage. For the gardener, there is an 8 x 20 greenhouse with electricity. All out buildings as well as the home have metal roofs which were replaced in 2020. To top things off, relax and take in the spectacular mountain views from the recently stained 10 x 20 deck. This property has been upgraded in many ways to allow you to enjoy the benefits of country living just minutes from the city. All garage doors are controlled by garage door openers with remotes.
Location
State CO
County El Paso
Area Falcon Heights
Interior
Cooling Central Air
Flooring Carpet
Fireplaces Number 1
Fireplaces Type Gas, Main Level
Exterior
Garage Detached
Garage Spaces 6.0
Utilities Available Electricity Connected, Natural Gas Connected, Telephone
Roof Type Metal
Building
Lot Description Level, Mountain View, Rural, Stream/Creek, View of Pikes Peak
Foundation Full Basement
Water Assoc/Distr
Level or Stories Ranch
Finished Basement 95
Structure Type HUD Standard Manu
Construction Status Existing Home
Schools
School District Falcon-49
Others
Special Listing Condition Not Applicable
Read Less

GET MORE INFORMATION




