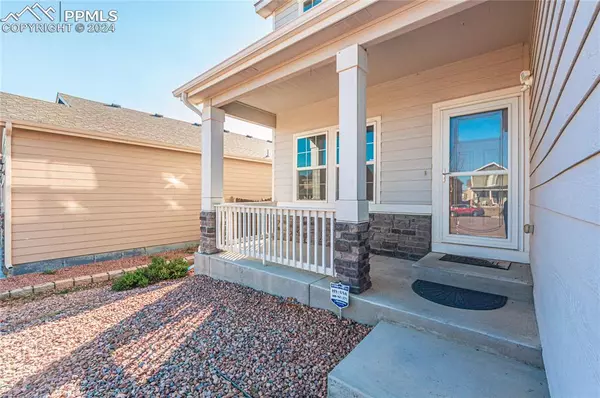For more information regarding the value of a property, please contact us for a free consultation.
9416 Torecco CT Fountain, CO 80817
Want to know what your home might be worth? Contact us for a FREE valuation!

Our team is ready to help you sell your home for the highest possible price ASAP
Key Details
Sold Price $485,000
Property Type Single Family Home
Sub Type Single Family
Listing Status Sold
Purchase Type For Sale
Square Footage 3,367 sqft
Price per Sqft $144
MLS Listing ID 7266338
Sold Date 06/03/24
Style 2 Story
Bedrooms 5
Full Baths 1
Half Baths 1
Three Quarter Bath 2
Construction Status Existing Home
HOA Fees $12/qua
HOA Y/N Yes
Year Built 2014
Annual Tax Amount $1,686
Tax Year 2022
Lot Size 5,542 Sqft
Property Description
Move in ready and practically a good buy! This huge beautiful 5-bedroom home is located in a quiet neighborhood, sits on a corner of a cul-de-sac with privacy fence, xeriscape landscaped front yard and a backyard with ample space that backs to an open space. Entire main level is covered with LTV/luxury vinyl flooring, the kitchen features an elegant dark granite counter tops contrasting a bright white cabinets and matching stainless steel appliances and a convenient breakfast bar. Upstairs you'll find the master bedroom with a separate dressing area which can easily convert to an office, dressing or exercise room, adjoining to a 5 piece master bath. The three spacious bedrooms with separate/walk-in closets and spacious laundry room are all in the upper level. The large finished basement has another bedroom, a full bathroom, and a family/entertainment room. This home is just 110-15 min drive to K-12 schools, close to a Regional Park, walking and biking trails, 10 minutes from I-25 and Ft Carson Gate 20, 10-20 minutes drive to entertainment, shopping areas and downtown, restaurants and roughly 20 minutes drive from Schriever AFB and PSF Base.
Location
State CO
County El Paso
Area Tuscany Ridge At Mesa Village
Interior
Interior Features 5-Pc Bath, 9Ft + Ceilings
Cooling Ceiling Fan(s), Central Air
Flooring Carpet, Ceramic Tile, Luxury Vinyl
Fireplaces Number 1
Fireplaces Type None
Laundry Electric Hook-up, Upper
Exterior
Parking Features Attached
Garage Spaces 2.0
Fence Rear
Utilities Available Electricity Connected
Roof Type Composite Shingle
Building
Lot Description Backs to Open Space, Cul-de-sac, Level, Mountain View, View of Pikes Peak
Foundation Full Basement
Water Municipal
Level or Stories 2 Story
Finished Basement 95
Structure Type Frame
Construction Status Existing Home
Schools
High Schools Fountain/Ft Carson
School District Ftn/Ft Carson 8
Others
Special Listing Condition Not Applicable
Read Less

GET MORE INFORMATION




