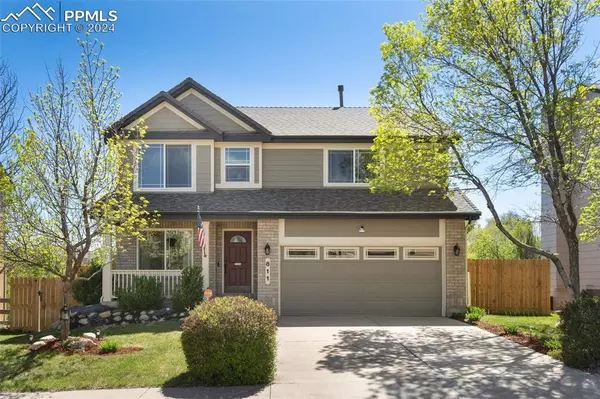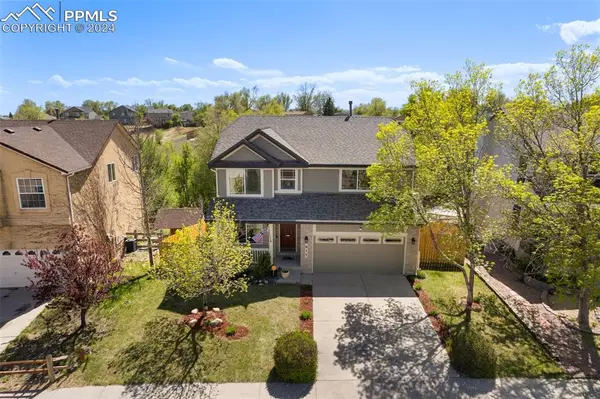For more information regarding the value of a property, please contact us for a free consultation.
811 Ridgebury PL Fountain, CO 80817
Want to know what your home might be worth? Contact us for a FREE valuation!

Our team is ready to help you sell your home for the highest possible price ASAP
Key Details
Sold Price $449,000
Property Type Single Family Home
Sub Type Single Family
Listing Status Sold
Purchase Type For Sale
Square Footage 2,499 sqft
Price per Sqft $179
MLS Listing ID 9606081
Sold Date 06/03/24
Style 2 Story
Bedrooms 4
Full Baths 2
Half Baths 1
Three Quarter Bath 1
Construction Status Existing Home
HOA Y/N No
Year Built 2001
Annual Tax Amount $1,291
Tax Year 2022
Lot Size 6,098 Sqft
Property Description
This 2 story, 4 Bedroom with loft and 3 1/2 bath home in Fountain is located minutes from Fort Carson, Hibbard Park, Schools and shopping! This home backs up to Fountain Open Space with trail access from the backyard offering loads of privacy! The home features Pella Windows in the front of the living room and dining room. The front facing windows feature Prairie House Grid. The kitchen boasts granite counter tops, stainless appliances, plenty of counter space and walkout to a large deck. The living room has a 3 sided gas fireplace open to the dining area as well. The upper level offers 3 bedrooms and a loft! The loft is currently being used as an office but could be an additional family room, study room, craft room and more! The Master Bedroom features a large walk in closet, double sinks and a spacious soaking tub/shower. The family room and basement boast new carpeting! . The custom deck features low maintenance Trex decking and custom iron railing, shiplap ceiling and an outdoor ceiling fan. The walkout basement features a family room and additional bedroom, bathroom and storage. The basement family room and bedroom have been newly carpeted. The concrete patio under the deck offers a slab poured for a shed and has a Hot Tub purchased in 2022 and included in the sale. Other features include a new fence in the back yard, Vivint Home Security system, sprinkling system, large kitchen pantry, large master closet and more!
Location
State CO
County El Paso
Area Heritage
Interior
Cooling Central Air
Flooring Carpet, Luxury Vinyl
Fireplaces Number 1
Fireplaces Type Gas, Main Level
Laundry Main
Exterior
Parking Features Attached
Garage Spaces 2.0
Fence Rear
Utilities Available Cable Connected, Electricity Connected, Natural Gas Connected
Roof Type Composite Shingle
Building
Lot Description Backs to Open Space, Level
Foundation Partial Basement, Walk Out
Water Municipal
Level or Stories 2 Story
Finished Basement 95
Structure Type Framed on Lot
Construction Status Existing Home
Schools
School District Ftn/Ft Carson 8
Others
Special Listing Condition Not Applicable
Read Less

GET MORE INFORMATION




