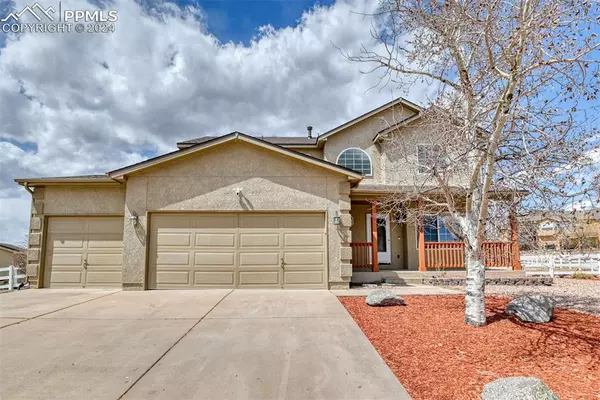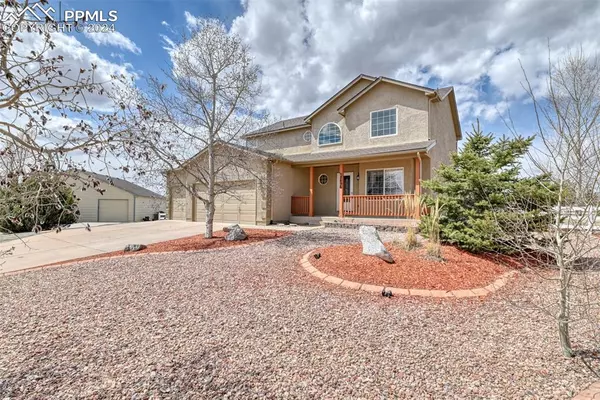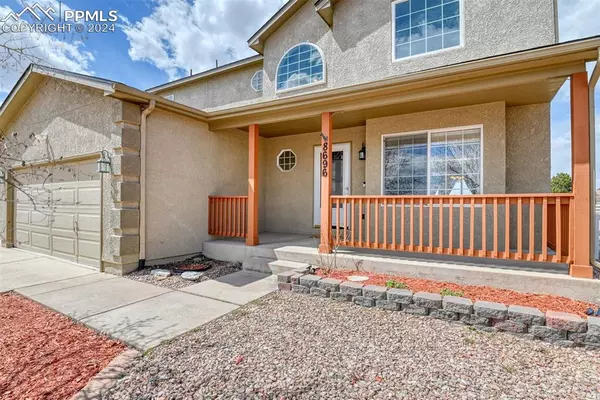For more information regarding the value of a property, please contact us for a free consultation.
8696 Saddleman RD Peyton, CO 80831
Want to know what your home might be worth? Contact us for a FREE valuation!

Our team is ready to help you sell your home for the highest possible price ASAP
Key Details
Sold Price $580,000
Property Type Single Family Home
Sub Type Single Family
Listing Status Sold
Purchase Type For Sale
Square Footage 2,907 sqft
Price per Sqft $199
MLS Listing ID 8559441
Sold Date 06/05/24
Style 2 Story
Bedrooms 4
Full Baths 3
Half Baths 1
Construction Status Existing Home
HOA Y/N No
Year Built 1999
Annual Tax Amount $1,801
Tax Year 2022
Lot Size 0.752 Acres
Property Description
Welcome to your dream home nestled in a serene cul-de-sac, that backs to open space, offering privacy and breathtaking views of the mountain range. This charming two-story residence boasts an expansive almost-acre lot, has 4 bds, 4bths, a 3 car garage, gas fireplace, finished basement, covered front porch, wood deck off the back, and presents a great blend of space, comfort, and natural beauty.
Upon arrival, be greeted by the inviting covered porch, perfect for enjoying morning coffee. Step inside to discover a beautifully crafted interior featuring four bedrooms and four bathrooms, including a luxurious 5-piece master bath upstairs. With three bedrooms conveniently located on the upper level and an additional bedroom in the basement, there's ample space for everyone.
Entertain with ease in the formal dining room and living space, adorned with elegant finishes and plenty of room for hosting gatherings. The heart of the home lies in the open-concept kitchen and family room, where cathedral ceilings and abundant windows create a bright and airy atmosphere. Cozy up by the gas fireplace on chilly evenings, or step out onto the wood deck to soak in the tranquility of the expansive backyard, with the privacy of backing to open space. A three-car garage and a *** BRAND NEW ROOF ***, ***NEWER FURNACE & A/C installed 2020***, **Some small stucco repairs forthcoming*, and **one window replacement on order**, offers both functionality and style. You'll have direct access to open space and trails from your backyard, outdoor adventures await right at your doorstep. Whether you're relaxing in the comfort of your home or exploring the great outdoors, this property boasts a lifestyle of luxury and convenience. Don't miss your chance to make this spectacular residence your own!
Location
State CO
County El Paso
Area Woodmen Hills
Interior
Interior Features 5-Pc Bath, 6-Panel Doors, 9Ft + Ceilings, Vaulted Ceilings
Cooling Ceiling Fan(s), Central Air
Flooring Carpet, Ceramic Tile, Luxury Vinyl
Fireplaces Number 1
Fireplaces Type Gas, One
Laundry Main
Exterior
Garage Attached
Garage Spaces 3.0
Fence Rear
Community Features Club House, Community Center, Dog Park, Fitness Center, Golf Course, Parks or Open Space, Playground Area, Pool
Utilities Available Electricity Connected, Natural Gas Connected
Roof Type Composite Shingle
Building
Lot Description Backs to Open Space, Corner, Cul-de-sac, Mountain View, View of Pikes Peak, See Prop Desc Remarks
Foundation Full Basement
Water Assoc/Distr
Level or Stories 2 Story
Finished Basement 90
Structure Type Frame
Construction Status Existing Home
Schools
School District Falcon-49
Others
Special Listing Condition See Show/Agent Remarks
Read Less

GET MORE INFORMATION




