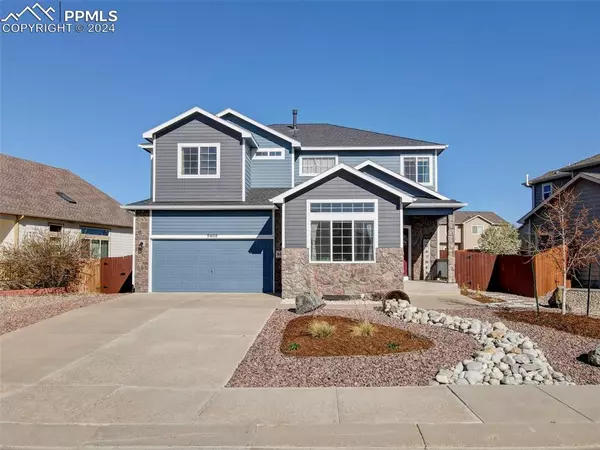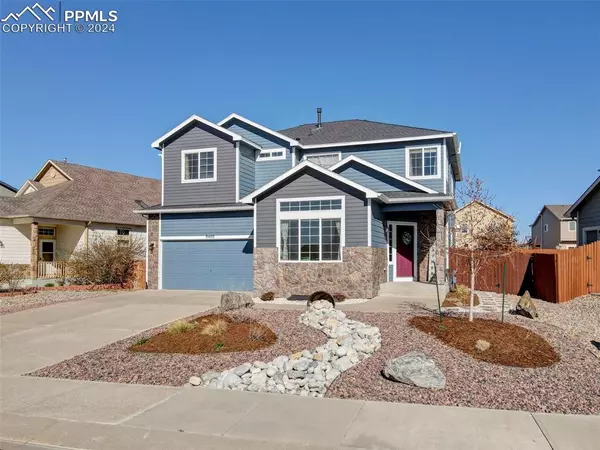For more information regarding the value of a property, please contact us for a free consultation.
9408 Portmarnock CT Peyton, CO 80831
Want to know what your home might be worth? Contact us for a FREE valuation!

Our team is ready to help you sell your home for the highest possible price ASAP
Key Details
Sold Price $505,000
Property Type Single Family Home
Sub Type Single Family
Listing Status Sold
Purchase Type For Sale
Square Footage 3,123 sqft
Price per Sqft $161
MLS Listing ID 6679191
Sold Date 06/06/24
Style 2 Story
Bedrooms 4
Full Baths 2
Half Baths 1
Construction Status Existing Home
HOA Fees $16/qua
HOA Y/N Yes
Year Built 2009
Annual Tax Amount $1,689
Tax Year 2022
Lot Size 7,786 Sqft
Property Description
Welcome to this beautifully maintained two-story home where comfort meets convenience right from the doorstep. The main level features an open floor concept with the kitchen opening to the dining area and living room, all designed for ease of living and entertaining. Enjoy the special advantage of watching your children play in the backyard from the kitchen, perfect for family gatherings and keeping an eye on the little ones. An office and a half bath complete this floor, providing the perfect space for work or study. Ascend to the upper level to find 4 spacious bedrooms, offering a private retreat for each family member and a loft. The primary bedroom enhances this sanctuary with a spacious 5-piece ensuite bathroom, including a dual vanity, separate soaking tub, and shower. A conveniently located laundry room and an additional full bathroom ensure daily routines are seamless. The home's location is ideal, nestled within a short distance to a coffee shop, a trendy brewery, an ice cream shop, and Falcon Regional Dog Park, perfect for leisurely weekends and evening strolls. The 3-car tandem garage offers ample storage and parking solutions. Step outside to a generous backyard, fully fenced for privacy and featuring a dog run. The unfinished basement offers a blank canvas ready for transformation, already plumbed for a bathroom and perfect for adding personal touches to increase home equity. Residents enjoy exclusive access to community amenities such as a clubhouse with a swimming pool, a fully equipped gym, basketball court, and a community room—adding to the lifestyle benefits of this welcoming neighborhood. With its appealing curb appeal and thoughtfully designed spaces, this home is a fantastic opportunity for anyone looking to make their mark in a family-friendly community.
Location
State CO
County El Paso
Area Metropolitan Club
Interior
Interior Features 5-Pc Bath
Cooling Ceiling Fan(s), Central Air
Flooring Carpet, Vinyl/Linoleum
Laundry Upper
Exterior
Garage Attached, Tandem
Garage Spaces 3.0
Fence Rear
Community Features Club House, Fitness Center, Hiking or Biking Trails, Parks or Open Space, Playground Area, Pool
Utilities Available Cable Available, Electricity Connected, Natural Gas Connected
Roof Type Composite Shingle
Building
Lot Description Level
Foundation Full Basement
Water Municipal
Level or Stories 2 Story
Structure Type Frame
Construction Status Existing Home
Schools
School District Falcon-49
Others
Special Listing Condition Not Applicable
Read Less

GET MORE INFORMATION




